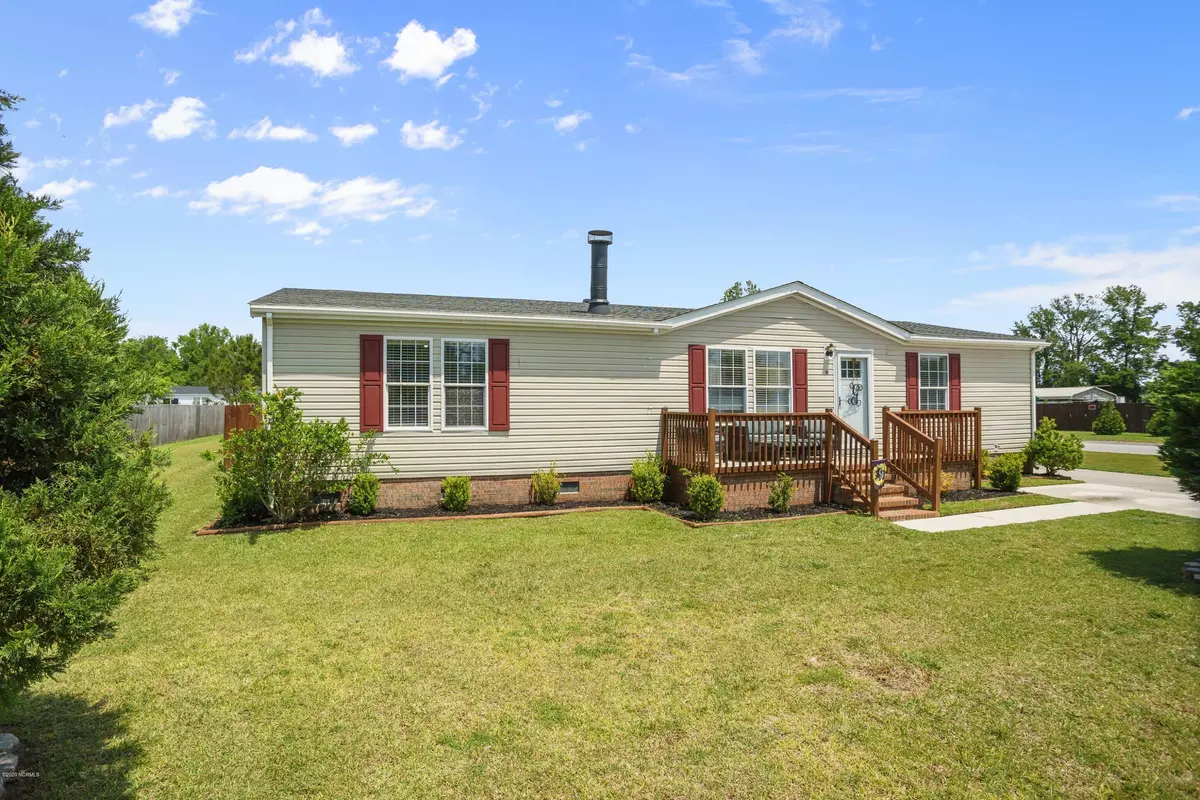$110,000
$117,900
6.7%For more information regarding the value of a property, please contact us for a free consultation.
114 Magnolia Gardens DR Jacksonville, NC 28540
3 Beds
2 Baths
1,512 SqFt
Key Details
Sold Price $110,000
Property Type Manufactured Home
Sub Type Manufactured Home
Listing Status Sold
Purchase Type For Sale
Square Footage 1,512 sqft
Price per Sqft $72
Subdivision Magnolia Garden
MLS Listing ID 100216468
Sold Date 06/30/20
Style Wood Frame
Bedrooms 3
Full Baths 2
HOA Y/N No
Originating Board North Carolina Regional MLS
Year Built 2004
Lot Size 0.380 Acres
Acres 0.38
Lot Dimensions 83x167x100x157x17
Property Description
Welcome Home! No need to worry about parking here as this home offers an extra parking pad perfect for company. As you enter you will be met with the spacious living room great for entertainment and centered with a fireplace that you will love! Detailed with beautiful shiplap that makes this room pop! This homes kitchen is sure to please as it offers tons of cabinet and countertop space, stainless steel appliances and views to the back yard! Escape to the master bedroom for the ultimate comfort and accommodation, covered with natural lighting this master has the perfect amount of space! You will absolutely love the master bath that offers dual sinks, vanity, and tile flooring. The other two bedrooms are sure to please, as they have brand new carpet! If you enjoy spending time outdoors you will love this back yard! Enjoy summer BBQ's out on the back deck! No need to worry about storage here. This backyard has a shed perfect for all extra storage needs. Do not miss out on making this your home! Located near local area shopping and dining. Call today for a private showing.
Location
State NC
County Onslow
Community Magnolia Garden
Zoning Residential
Direction from Jacksonville take 258 N. Turn Right onto Rhodestown Fire Department Road. Turn Left onto Rhodestown Road. Turn Left onto Magnolia Gardens Drive. Home will be on the Right.
Location Details Mainland
Rooms
Basement Crawl Space, None
Primary Bedroom Level Primary Living Area
Interior
Interior Features Master Downstairs, Ceiling Fan(s), Pantry, Walk-in Shower, Walk-In Closet(s)
Heating Heat Pump
Cooling Central Air
Flooring LVT/LVP, Carpet, Tile
Window Features Blinds
Appliance Washer, Stove/Oven - Electric, Refrigerator, Microwave - Built-In, Dryer, Dishwasher
Exterior
Exterior Feature None
Garage Paved
Waterfront No
Roof Type Shingle
Porch Deck, Porch
Building
Lot Description Corner Lot
Story 1
Entry Level One
Sewer Septic On Site
Structure Type None
New Construction No
Others
Tax ID 56a-237
Acceptable Financing Cash, Conventional, FHA, USDA Loan, VA Loan
Listing Terms Cash, Conventional, FHA, USDA Loan, VA Loan
Special Listing Condition None
Read Less
Want to know what your home might be worth? Contact us for a FREE valuation!

Our team is ready to help you sell your home for the highest possible price ASAP







