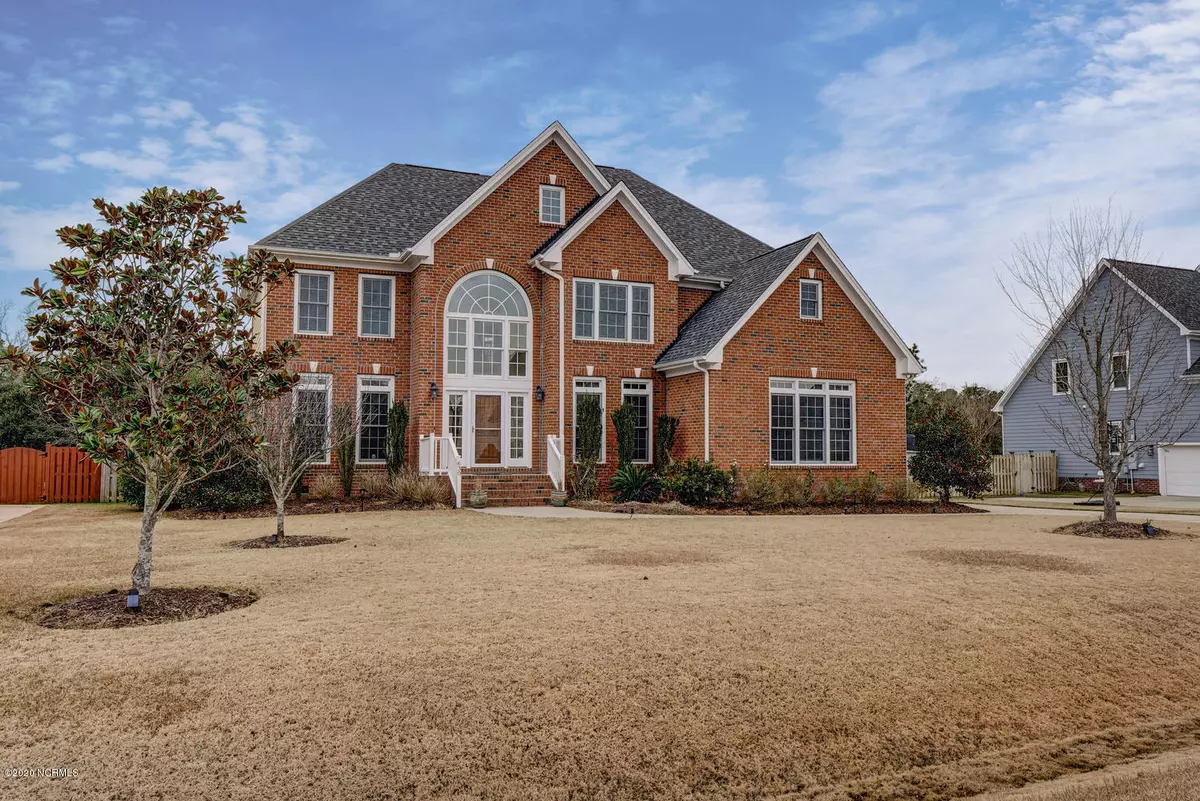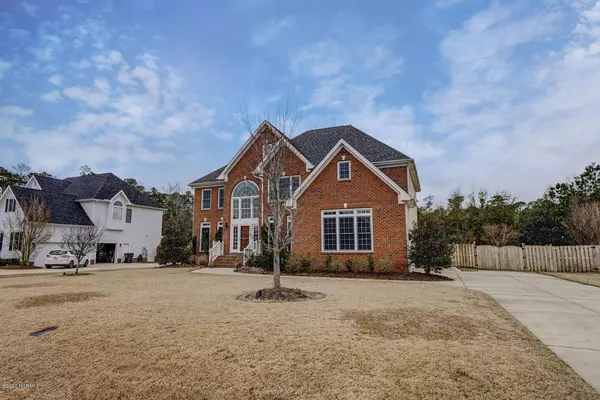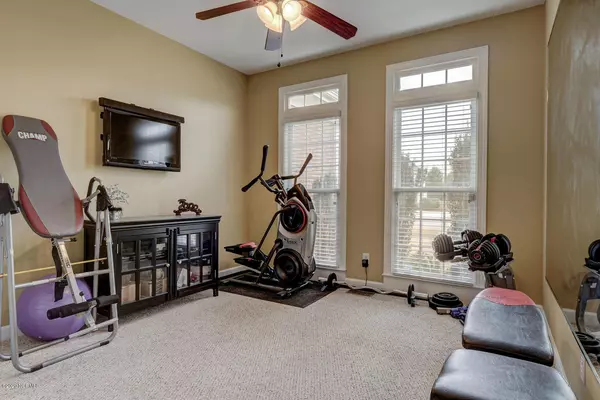$440,000
$455,000
3.3%For more information regarding the value of a property, please contact us for a free consultation.
630 Winery WAY Wilmington, NC 28411
5 Beds
4 Baths
3,735 SqFt
Key Details
Sold Price $440,000
Property Type Single Family Home
Sub Type Single Family Residence
Listing Status Sold
Purchase Type For Sale
Square Footage 3,735 sqft
Price per Sqft $117
Subdivision Vineyard Plantation
MLS Listing ID 100205466
Sold Date 04/02/20
Style Wood Frame
Bedrooms 5
Full Baths 4
HOA Fees $720
HOA Y/N Yes
Originating Board North Carolina Regional MLS
Year Built 2006
Annual Tax Amount $2,523
Lot Size 0.390 Acres
Acres 0.39
Lot Dimensions 100x170x100x168
Property Description
Elegantly appointed and well maintained 5BR/4BA home located in the coveted community of Vineyard Plantation. A stately foyer welcomes you with an open staircase and hardwood floors that provide an inviting transition into its open floor plan perfect for casual entertaining of family and friends. This home features plenty of living space on the main floor, gas fireplace, custom built-ins, formal dining room, and guest room which would make a good home office/study. The large kitchen boasts granite countertops, stainless appliances, planning desk, and an expansive center island which overlooks the breakfast nook and family room. Upstairs owner's suite is well appointed with a trey ceiling, sitting area, 18x10 walk-in closet, and luxurious bath with jetted tub and tiled shower. Three additional bedrooms, two baths and large bonus/media room. Other features include a 2 Car Garage, plenty of storage room, irrigation system, one-year home warranty, and large fenced yard with expansive new deck. This community offers a club house and pool. An exceptional home located in the popular Porters Neck area, close to stores and restaurants, a short drive to area beaches, and convenient access to I-140.
Location
State NC
County New Hanover
Community Vineyard Plantation
Zoning R-15
Direction Head North on Market towards Porter's Neck. Right at Porter's Neck Rd. Take third exit at round-about. Left into neighborhood. Home is down on the right.
Location Details Mainland
Rooms
Basement Crawl Space, None
Primary Bedroom Level Non Primary Living Area
Interior
Interior Features Foyer, Whirlpool, 9Ft+ Ceilings, Tray Ceiling(s), Ceiling Fan(s), Pantry, Walk-in Shower, Walk-In Closet(s)
Heating Heat Pump
Cooling Central Air
Flooring Carpet, Tile, Wood
Fireplaces Type Gas Log
Fireplace Yes
Window Features Thermal Windows,Blinds
Appliance Water Softener, Stove/Oven - Electric, Refrigerator, Microwave - Built-In, Disposal, Dishwasher
Laundry Hookup - Dryer, Washer Hookup, Inside
Exterior
Exterior Feature Irrigation System
Garage Paved
Garage Spaces 2.0
Waterfront No
Roof Type Architectural Shingle
Accessibility None
Porch Deck
Building
Story 2
Entry Level Two
Sewer Municipal Sewer
Water Municipal Water
Structure Type Irrigation System
New Construction No
Others
Tax ID R02900-004-172-000
Acceptable Financing Cash, Conventional, FHA, USDA Loan, VA Loan
Listing Terms Cash, Conventional, FHA, USDA Loan, VA Loan
Special Listing Condition None
Read Less
Want to know what your home might be worth? Contact us for a FREE valuation!

Our team is ready to help you sell your home for the highest possible price ASAP







