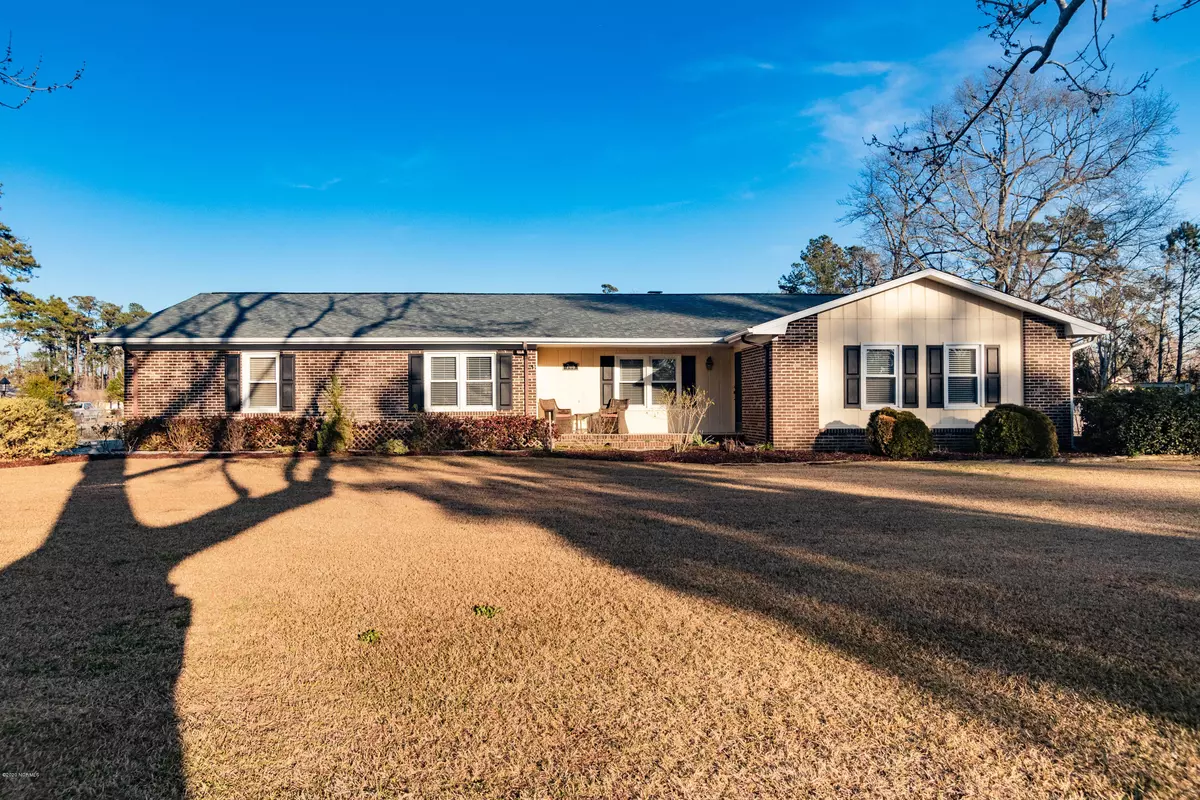$255,000
$259,900
1.9%For more information regarding the value of a property, please contact us for a free consultation.
706 Hedrick BLVD Morehead City, NC 28557
3 Beds
3 Baths
2,122 SqFt
Key Details
Sold Price $255,000
Property Type Single Family Home
Sub Type Single Family Residence
Listing Status Sold
Purchase Type For Sale
Square Footage 2,122 sqft
Price per Sqft $120
Subdivision Mandy Farms
MLS Listing ID 100205430
Sold Date 05/28/20
Style Wood Frame
Bedrooms 3
Full Baths 2
Half Baths 1
HOA Y/N No
Originating Board North Carolina Regional MLS
Year Built 1979
Lot Size 0.567 Acres
Acres 0.57
Lot Dimensions 123-193
Property Sub-Type Single Family Residence
Property Description
Great brick ranch ,new roof ,heat pump replaced 3 years old water heater is 5 years old.Most flooring is new.All kitchen appliances are updated stainless steel with upgraded counter tops.Built in book cases in the Living rm.Great den with warming fireplace .Principle suit has a large walk in closet with built in wooden shelves second bedroom also has a walk in closet with custom shelves and hangings.Large laundry room and utility room that connects to a large 2 car garage with a new motor in the opener.Large well kept yard in front.Fenced in back yard perfect for Your children or a dog.
Location
State NC
County Carteret
Community Mandy Farms
Zoning r-20
Direction take Country Club to Hedrick Blvd turn south house will be on the left
Location Details Mainland
Rooms
Other Rooms Storage, Workshop
Basement None
Primary Bedroom Level Primary Living Area
Interior
Interior Features Foyer, Mud Room, Master Downstairs, Walk-in Shower, Walk-In Closet(s)
Heating Heat Pump
Cooling Central Air
Flooring Carpet, Laminate, Tile
Window Features Thermal Windows,Blinds
Appliance Water Softener, Washer, Vent Hood, Stove/Oven - Gas, Refrigerator, Microwave - Built-In, Dryer, Dishwasher
Laundry Hookup - Dryer, Washer Hookup, Inside
Exterior
Exterior Feature Gas Logs
Parking Features Lighted, Off Street
Garage Spaces 2.0
Pool None
Waterfront Description None
Roof Type Architectural Shingle
Porch Covered, Deck, Porch
Building
Lot Description Corner Lot
Story 1
Entry Level One
Foundation Raised
Sewer Septic On Site
Water Well
Structure Type Gas Logs
New Construction No
Others
Tax ID 6376.09.16.6309000
Acceptable Financing Cash, Conventional, USDA Loan
Listing Terms Cash, Conventional, USDA Loan
Special Listing Condition None
Read Less
Want to know what your home might be worth? Contact us for a FREE valuation!

Our team is ready to help you sell your home for the highest possible price ASAP






