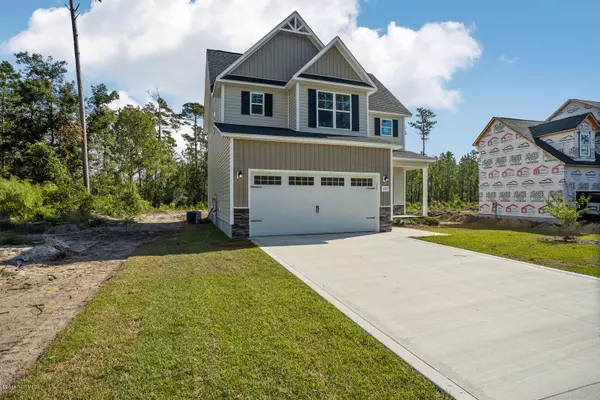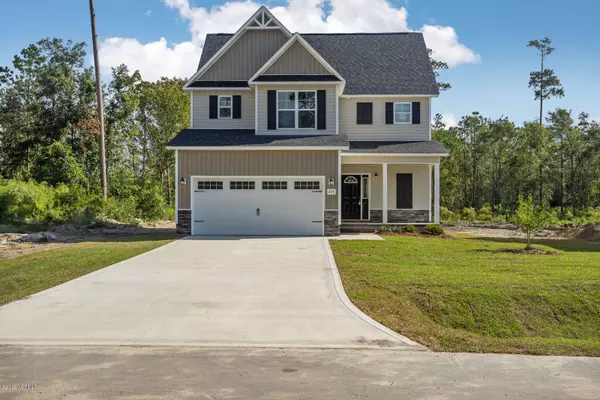$203,500
$203,500
For more information regarding the value of a property, please contact us for a free consultation.
224 Rowland DR Richlands, NC 28574
3 Beds
3 Baths
1,692 SqFt
Key Details
Sold Price $203,500
Property Type Single Family Home
Sub Type Single Family Residence
Listing Status Sold
Purchase Type For Sale
Square Footage 1,692 sqft
Price per Sqft $120
Subdivision Bradford Estates
MLS Listing ID 100207542
Sold Date 09/16/20
Style Wood Frame
Bedrooms 3
Full Baths 2
Half Baths 1
HOA Fees $230
HOA Y/N Yes
Originating Board North Carolina Regional MLS
Year Built 2020
Lot Size 0.380 Acres
Acres 0.38
Lot Dimensions See plot plan
Property Sub-Type Single Family Residence
Property Description
Welcome to The Cambridge 2 Story Floor Plan in Bradford Estates! Step into the lovely foyer that enters into the spacious living room. Around the corner you will find your beautiful dream kitchen, complete with plenty of counter and cabinet space. Upstairs you will find the gorgeous Master Bedroom featuring a walk-in closet and a full bath with a stand up shower and soaking tub. Storage space will not be a problem, this house has plenty! Nestled right in the middle of Jacksonville and Wilmington you have the option of being close to either city. Prime location, with NO CITY TAXES! Seller will contribute towards Buyer's Closing Costs. Selections depend on the stage of completion of the home. Call today for a private tour!
Location
State NC
County Onslow
Community Bradford Estates
Zoning Residential
Direction Take Hwy 111 (Catherine Lake Rd) turn right on Bannermansmill Rd. turn right into Bradford Estates. Left onto Rowland Drive
Location Details Mainland
Rooms
Basement None
Primary Bedroom Level Non Primary Living Area
Interior
Interior Features Tray Ceiling(s), Ceiling Fan(s), Walk-in Shower, Walk-In Closet(s)
Heating Heat Pump
Cooling Central Air
Flooring LVT/LVP, Carpet
Appliance Stove/Oven - Electric, Microwave - Built-In, Dishwasher
Exterior
Exterior Feature None
Parking Features Paved
Garage Spaces 2.0
Pool None
Utilities Available Water Connected
Roof Type Architectural Shingle
Porch Patio, Porch
Building
Story 2
Entry Level Two
Foundation Slab
Sewer Septic On Site
Structure Type None
New Construction Yes
Others
Tax ID 47f-40
Acceptable Financing Cash, Conventional, FHA, USDA Loan, VA Loan
Listing Terms Cash, Conventional, FHA, USDA Loan, VA Loan
Special Listing Condition None
Read Less
Want to know what your home might be worth? Contact us for a FREE valuation!

Our team is ready to help you sell your home for the highest possible price ASAP






