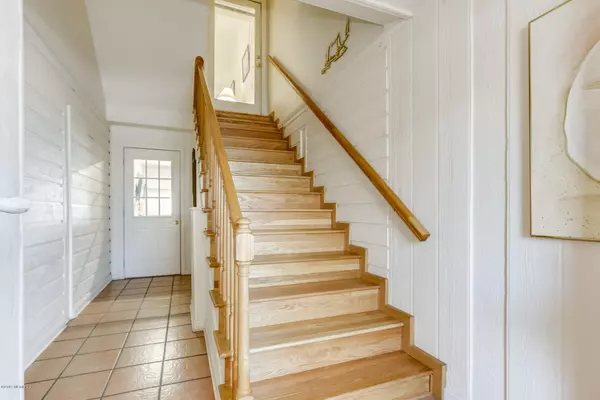$420,000
$449,900
6.6%For more information regarding the value of a property, please contact us for a free consultation.
41 Pender ST Ocean Isle Beach, NC 28469
3 Beds
3 Baths
1,486 SqFt
Key Details
Sold Price $420,000
Property Type Single Family Home
Sub Type Single Family Residence
Listing Status Sold
Purchase Type For Sale
Square Footage 1,486 sqft
Price per Sqft $282
Subdivision Ocean Isle Beach Island
MLS Listing ID 100182129
Sold Date 11/15/19
Style Wood Frame
Bedrooms 3
Full Baths 2
Half Baths 1
HOA Y/N No
Originating Board North Carolina Regional MLS
Year Built 1986
Annual Tax Amount $2,311
Lot Size 6,098 Sqft
Acres 0.14
Lot Dimensions 52x118x52x118
Property Description
ENJOY CAREFREE LIVING ON THE ISLAND in this beautiful 3 BR 2.5 BA home in Ocean Isle Beach. Relish in the outdoors by the water on the floating dock or delight in outdoor privacy on the welcoming balconies, decks, screened in porch, and tiled sunroom. All the spacious bedrooms are bright, airy and have access to the outdoors where you can relax and take in the seaside breezes or soak up the coastal sun and socialize. The comfortable living area highlights a vaulted ceiling and gorgeous reclaimed hardwood floors that are easy to maintain. The lovely hardwoods continue into the nearby open kitchen featuring an abundance of natural wood cabinetry and an inviting breakfast bar. A beautiful yard is ideal for entertaining family and friends, while the enclosed garage level has ample parking and includes an easily accessible half bath. Other features include an elevator and recent updates to the roof and HVAC, a workshop/tackle room, security system, and new dishwasher and hot water heater.
Location
State NC
County Brunswick
Community Ocean Isle Beach Island
Zoning OI-R-1
Direction From 17, take Ocean Isle Beach Road toward the beach. At first roundabout, take 2nd exit to stay on Ocean Isle Beach Rd. At second roundabout, take 2nd exit to stay on the same road. Continue straight over bridge to Ocean Isle Beach. Left on E 2nd Street. Left on Pender St. House is close to the end on the left.
Location Details Island
Rooms
Basement None
Primary Bedroom Level Primary Living Area
Interior
Interior Features Workshop, Elevator
Heating Heat Pump
Cooling Central Air
Flooring Carpet, Tile, Vinyl, Wood
Fireplaces Type Gas Log
Fireplace Yes
Window Features Blinds
Appliance Washer, Stove/Oven - Electric, Refrigerator, Dryer, Dishwasher
Laundry In Hall
Exterior
Exterior Feature Irrigation System, Gas Grill
Garage Off Street, On Site, Unpaved
Garage Spaces 2.0
Pool None
Utilities Available Community Water
Waterfront Yes
Waterfront Description Bulkhead,Canal Front
View Canal, Water
Roof Type Shingle
Porch Open, Deck, Porch, Screened
Building
Story 1
Entry Level One
Foundation Other
Sewer Community Sewer
Structure Type Irrigation System,Gas Grill
New Construction No
Others
Tax ID 244pn005
Acceptable Financing Cash, Conventional
Listing Terms Cash, Conventional
Special Listing Condition None
Read Less
Want to know what your home might be worth? Contact us for a FREE valuation!

Our team is ready to help you sell your home for the highest possible price ASAP







