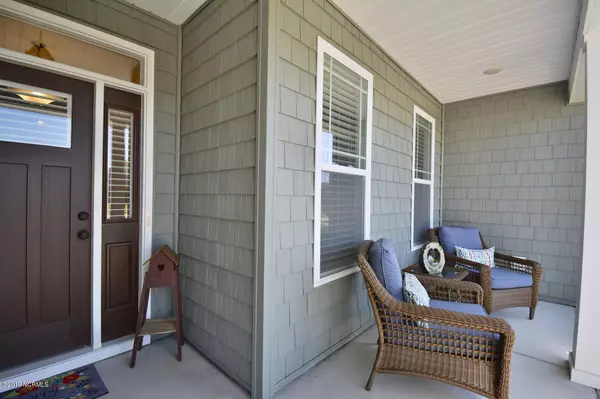$259,500
$262,500
1.1%For more information regarding the value of a property, please contact us for a free consultation.
7004 Ascension DR SW Ocean Isle Beach, NC 28469
3 Beds
2 Baths
2,038 SqFt
Key Details
Sold Price $259,500
Property Type Single Family Home
Sub Type Single Family Residence
Listing Status Sold
Purchase Type For Sale
Square Footage 2,038 sqft
Price per Sqft $127
Subdivision Sunset Ridge
MLS Listing ID 100185703
Sold Date 11/05/19
Style Wood Frame
Bedrooms 3
Full Baths 2
HOA Fees $1,812
HOA Y/N Yes
Originating Board North Carolina Regional MLS
Year Built 2017
Annual Tax Amount $1,773
Lot Size 7,745 Sqft
Acres 0.18
Lot Dimensions 63 x 125 x 63 x 122
Property Description
Completed in 2017, this 3BDR/2BA/2CAR one owner home is in a perfect location and has the perfect price for your budget. Split bedroom floor plan, allows for the spacious Owners Suite to be private with a tray ceiling, walk-in closet, ceiling fan, double vanity and a shower. Enjoy grilling on your spacious rear deck off of the Carolina Room. Kitchen offers granite, pendent lighting, back splash and pantry. There is a laundry room with plenty of storage. The amenities at Sunset Ridge include an outdoor pool, club house and fitness center, plus a wonderful neighborhood to meet your neighbors by walking or biking. Located between the beautiful white sandy beaches of Ocean Isle Beach and Sunset Beach, there are many activities and offerings very close to the community. Perfect location and a perfect price. Call today!
Location
State NC
County Brunswick
Community Sunset Ridge
Zoning R
Direction HWY17 to HWY 904 towards Sunset Beach. After passing thru thru the intersection of HWY 904 and Old Georgetown Road, Sunset Ridge will be on the left. Enter the neighborhood at the second left, Ascension Drive and follow ro #7004 Ascension.
Location Details Mainland
Rooms
Basement None
Primary Bedroom Level Primary Living Area
Interior
Interior Features Foyer, Solid Surface, Master Downstairs, 9Ft+ Ceilings, Tray Ceiling(s), Ceiling Fan(s), Pantry, Walk-in Shower, Walk-In Closet(s)
Heating Electric, Heat Pump
Cooling Central Air
Flooring Carpet, Tile, Wood
Fireplaces Type None
Fireplace No
Window Features Blinds
Appliance Stove/Oven - Electric, Refrigerator, Microwave - Built-In, Disposal, Dishwasher
Laundry Hookup - Dryer, Washer Hookup, Inside
Exterior
Exterior Feature Irrigation System
Garage Off Street, Paved
Garage Spaces 2.0
Pool None
Waterfront No
Waterfront Description None
Roof Type Architectural Shingle
Accessibility None
Porch Deck, Porch
Building
Story 1
Entry Level One
Foundation Slab
Sewer Municipal Sewer
Water Municipal Water
Structure Type Irrigation System
New Construction No
Others
Tax ID 242fn003
Acceptable Financing Cash, Conventional
Listing Terms Cash, Conventional
Special Listing Condition None
Read Less
Want to know what your home might be worth? Contact us for a FREE valuation!

Our team is ready to help you sell your home for the highest possible price ASAP







