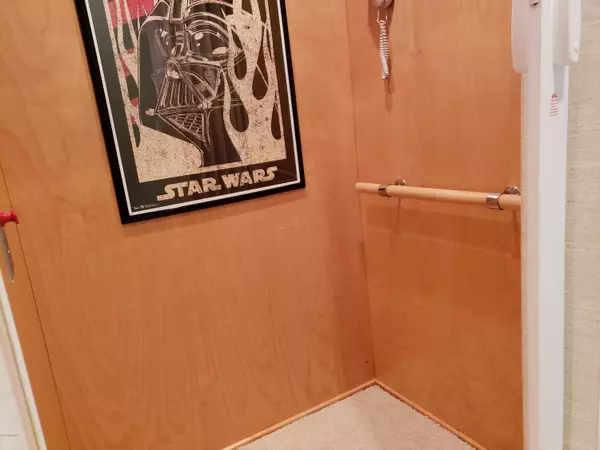$260,000
$269,900
3.7%For more information regarding the value of a property, please contact us for a free consultation.
591 River Ridge DR #4 Shallotte, NC 28470
3 Beds
4 Baths
2,273 SqFt
Key Details
Sold Price $260,000
Property Type Townhouse
Sub Type Townhouse
Listing Status Sold
Purchase Type For Sale
Square Footage 2,273 sqft
Price per Sqft $114
Subdivision Rivers Edge
MLS Listing ID 100221584
Sold Date 11/13/20
Style Wood Frame
Bedrooms 3
Full Baths 3
Half Baths 1
HOA Fees $3,683
HOA Y/N Yes
Originating Board North Carolina Regional MLS
Year Built 2006
Lot Size 1,938 Sqft
Acres 0.04
Lot Dimensions 21.29x74.69x24.26x81.29
Property Description
Absolutely Stunning 3 bedroom 3 1/2 bath townhome in The Gallery at Rivers Edge. This luxurious home is well appointed and has a large kitchen with granite counter tops and glass subway tile backsplash. The large great room is perfect for entertaining or to just relax and enjoy the fireplace. The lower level has additional living area with wet bar, full bath and a patio. Great for media room or guests. You will also have access to the River Hall Owners' Clubhouse on the Ocean at Holden Beach.
Location
State NC
County Brunswick
Community Rivers Edge
Zoning SH-R-10
Direction From Main entrance at Rivers Edge take Arnold Palmer Dr. to right on Latrobe Then right onto River Ridge Rd. Look for Building 5 on right.
Location Details Mainland
Rooms
Primary Bedroom Level Primary Living Area
Interior
Interior Features Foyer, Intercom/Music, Elevator, 9Ft+ Ceilings, Apt/Suite, Vaulted Ceiling(s), Ceiling Fan(s), Walk-in Shower, Wet Bar, Walk-In Closet(s)
Heating Heat Pump
Cooling Central Air
Fireplaces Type Gas Log
Fireplace Yes
Window Features Blinds
Appliance Washer, Stove/Oven - Electric, Refrigerator, Microwave - Built-In, Dryer, Disposal, Dishwasher
Exterior
Garage Lighted, On Site, Paved, Shared Driveway
Garage Spaces 1.0
Waterfront No
Roof Type Shingle
Porch Covered, Patio, Porch
Building
Story 2
Entry Level 3rd Floor Unit
Foundation Slab
Sewer Municipal Sewer
Water Municipal Water
New Construction No
Others
Tax ID 214ab032
Acceptable Financing Cash, Conventional
Listing Terms Cash, Conventional
Special Listing Condition None
Read Less
Want to know what your home might be worth? Contact us for a FREE valuation!

Our team is ready to help you sell your home for the highest possible price ASAP







