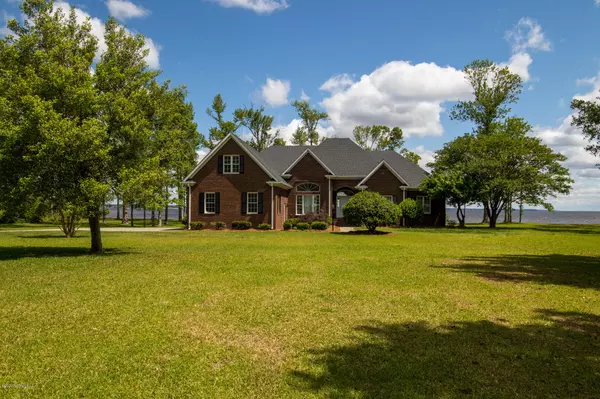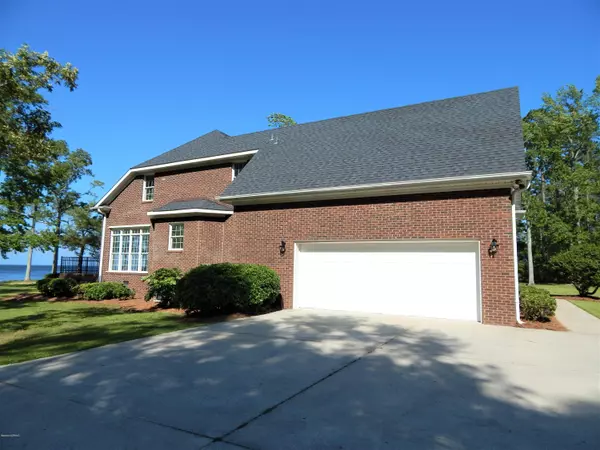$800,000
$998,000
19.8%For more information regarding the value of a property, please contact us for a free consultation.
143 King Creek DR Havelock, NC 28532
3 Beds
4 Baths
3,448 SqFt
Key Details
Sold Price $800,000
Property Type Single Family Home
Sub Type Single Family Residence
Listing Status Sold
Purchase Type For Sale
Square Footage 3,448 sqft
Price per Sqft $232
Subdivision Not In Subdivision
MLS Listing ID 100217450
Sold Date 12/04/20
Style Wood Frame
Bedrooms 3
Full Baths 3
Half Baths 1
HOA Y/N No
Originating Board North Carolina Regional MLS
Year Built 1992
Annual Tax Amount $5,912
Lot Size 19.850 Acres
Acres 19.85
Lot Dimensions 951x1075x1175x828
Property Description
Absolutely stunning views of the Neuse River from almost every room in the house! Gorgeous 3443 sq ft brick home on approximately 20 acres. 1200 feet of your own private sandy beach! Property borders the Neuse River and King Creek. Swim, boat, canoe, kayak, paddle board, jet ski, fish or go crabbing from your own backyard. Relax on your large patio or set up a hammock or two under the oak trees. With almost 6 cleared acres there are endless outdoor entertainment possibilities or just sit back, enjoy nature and relax. Inside the home, you'll enter through the grand foyer. To the left is your formal dining room with 19' ceilings and large picture window looking over the massive front yard. Through the foyer is your grand living room with a wall of windows looking over the water, large gas fireplace, built in shelves and cabinets and a wet bar. Beautiful hardwood floors throughout the foyer, dining room, living room and hallway. Large kitchen with granite countertops with bar seating, island, tile floors, gas stovetop, SS fridge, dishwasher, trash compactor and double oven. Casual dining area with wall of windows overlooking the water. Laundry room with pantry, deep sink and cabinets. 27'x16'6'' master bedroom. Large sitting area with floor to ceiling windows for unobstructed water views. New paint, faucets and light fixtures in master bath. His and her vanities, large tiled shower, jacuzzi tub, separate powder room, tile floors and his and hers walk in closets. New ceiling fans in both guest rooms, LR, bonus room and office. Upstairs features a massive bonus room/game room/playroom/family room plus an office/study/man cave with built in shelving and a closet. Full bath upstairs also. Absolutely massive attic, about half of it is floored. Oversized 2 car garage with separate storage room/workshop. Central vacuum system throughout home. Detached workshop w/heat and air, tons of cabinets and work space plus a half bath. Attached carport for outdoor equipment.
Location
State NC
County Craven
Community Not In Subdivision
Zoning Residential
Direction Hwy 101, left on Ferry Rd (Hwy 306), right on Cherry Branch Dr, right on King Creek then immediate left on to dirt road (look for directional sign), road will take sharp right curve, keep going to end of road. Road ends at driveway, home is to the left
Location Details Mainland
Rooms
Other Rooms Storage, Workshop
Basement Crawl Space
Primary Bedroom Level Primary Living Area
Interior
Interior Features Whirlpool, Workshop, Master Downstairs, 9Ft+ Ceilings, Tray Ceiling(s), Vaulted Ceiling(s), Ceiling Fan(s), Central Vacuum, Skylights, Walk-in Shower, Wet Bar, Walk-In Closet(s)
Heating Heat Pump
Cooling Central Air
Flooring Carpet, Tile, Wood
Fireplaces Type Gas Log
Fireplace Yes
Appliance Refrigerator, Double Oven, Disposal, Dishwasher, Cooktop - Gas, Convection Oven, Compactor
Laundry Inside
Exterior
Exterior Feature Shutters - Board/Hurricane, Gas Logs
Garage Paved
Garage Spaces 2.0
Carport Spaces 2
Waterfront Description Bulkhead
Roof Type Architectural Shingle
Porch Patio, Porch
Building
Story 1
Entry Level One and One Half
Sewer Septic On Site
Water Municipal Water, Well
Structure Type Shutters - Board/Hurricane,Gas Logs
New Construction No
Others
Tax ID 5-006-017
Acceptable Financing Cash, Conventional, VA Loan
Listing Terms Cash, Conventional, VA Loan
Special Listing Condition None
Read Less
Want to know what your home might be worth? Contact us for a FREE valuation!

Our team is ready to help you sell your home for the highest possible price ASAP







