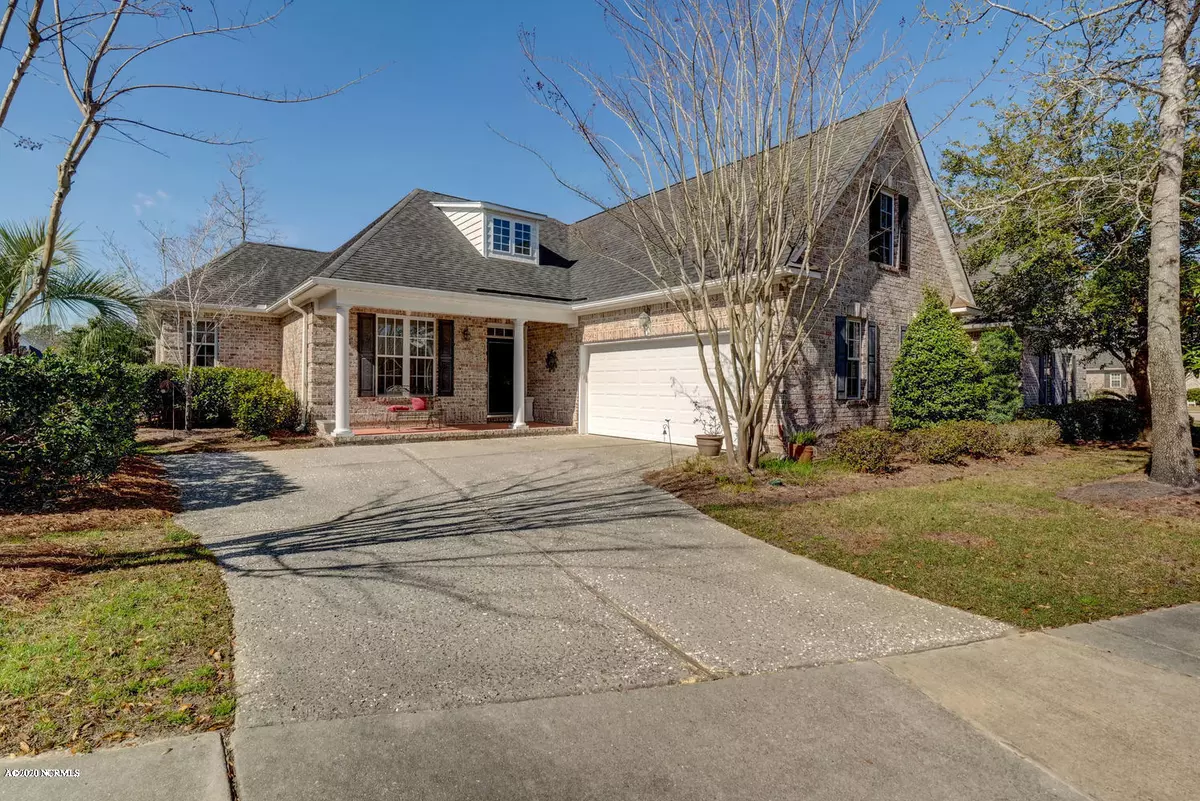$397,000
$405,000
2.0%For more information regarding the value of a property, please contact us for a free consultation.
5406 Reserve DR Wilmington, NC 28409
3 Beds
2 Baths
2,335 SqFt
Key Details
Sold Price $397,000
Property Type Single Family Home
Sub Type Single Family Residence
Listing Status Sold
Purchase Type For Sale
Square Footage 2,335 sqft
Price per Sqft $170
Subdivision The Reserve At Masonboro
MLS Listing ID 100209975
Sold Date 07/02/20
Style Wood Frame
Bedrooms 3
Full Baths 2
HOA Fees $2,928
HOA Y/N Yes
Originating Board North Carolina Regional MLS
Year Built 2003
Lot Size 7,405 Sqft
Acres 0.17
Lot Dimensions 68x100x54x121
Property Description
A rare find at the Reserve at Masonboro; private waterfront community minutes from Wrightsville Beach, Historic Downtown, near shopping and restaurants. The HOA amenities include a community pool, kayak launch, clubhouse and a pier overlooking the picturesque Hewlett's Creek. This beautiful well maintained 3 bedroom, 2 bath brick home with a sunroom, screened porch, patio and a second floor bonus room is the home you've been looking for. Open floor plan with hardwood floors throughout the main living area, lots of natural light, vaulted living room ceiling, built-ins, gas fireplace and a spacious sunroom. Private screened porch overlooking a tranquil and private yard with established plants and a waterfall feature. New HVAC, tankless water heater, UV window tint and much more. Be sure to check out the property highlights sheet.
Location
State NC
County New Hanover
Community The Reserve At Masonboro
Zoning R-15
Direction S College Rd to Holly Tree Rd, Right onto Pine Grove Rd, Left onto Efird, first right onto Efrid, 2nd right onto Reserve Dr, 2nd house on the right
Location Details Mainland
Rooms
Other Rooms Fountain
Basement None
Primary Bedroom Level Primary Living Area
Interior
Interior Features Foyer, Master Downstairs, 9Ft+ Ceilings, Vaulted Ceiling(s), Ceiling Fan(s), Skylights, Walk-in Shower, Walk-In Closet(s)
Heating Electric, Heat Pump
Cooling Central Air
Flooring Carpet, Tile, Wood
Fireplaces Type Gas Log
Fireplace Yes
Window Features Blinds
Appliance Stove/Oven - Electric, Refrigerator, Microwave - Built-In, Ice Maker, Disposal, Dishwasher
Laundry Inside
Exterior
Exterior Feature Irrigation System, Gas Logs
Garage Paved
Garage Spaces 2.0
Utilities Available Natural Gas Connected
Waterfront No
Waterfront Description Deeded Water Access,Waterfront Comm
Roof Type Architectural Shingle
Accessibility None
Porch Patio, Porch, Screened
Building
Story 1
Entry Level One and One Half
Foundation Slab
Sewer Municipal Sewer
Water Municipal Water
Architectural Style Patio
Structure Type Irrigation System,Gas Logs
New Construction No
Others
Tax ID R06700-002-116-000
Acceptable Financing Cash, Conventional, FHA, VA Loan
Listing Terms Cash, Conventional, FHA, VA Loan
Special Listing Condition None
Read Less
Want to know what your home might be worth? Contact us for a FREE valuation!

Our team is ready to help you sell your home for the highest possible price ASAP







