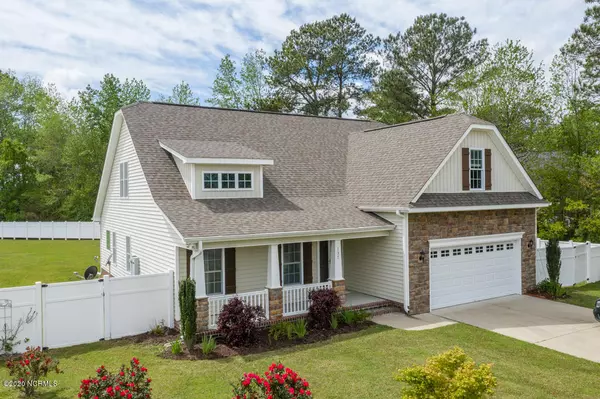$249,900
$249,900
For more information regarding the value of a property, please contact us for a free consultation.
137 Loudon CT Greenville, NC 27834
4 Beds
3 Baths
2,140 SqFt
Key Details
Sold Price $249,900
Property Type Single Family Home
Sub Type Single Family Residence
Listing Status Sold
Purchase Type For Sale
Square Footage 2,140 sqft
Price per Sqft $116
Subdivision Westhaven South
MLS Listing ID 100212746
Sold Date 05/22/20
Style Wood Frame
Bedrooms 4
Full Baths 3
HOA Fees $185
HOA Y/N Yes
Originating Board North Carolina Regional MLS
Year Built 2013
Lot Size 0.680 Acres
Acres 0.68
Lot Dimensions 97x5x35x228x81x241
Property Description
Freshly Cleaned & Landscaped 4BR/3BA home located on a HUGE .68 acre Cul-de-sac Lot tucked in the back of Westhaven South! Flowing Hardwoods extend from the Entrance throughout the Main Living Areas. Spacious Family room with a Corner Fireplace. Kitchen / Dining Combination features Granite Counters, Tile Backsplash & Stainless Appliances including a Double oven. Downstairs Master Suite has a Walk-in Closet, Jetted Tub, Walk-in Shower & Double Vanities. 2nd Downstairs BR is located opposite the master and directly beside the second full bath. Dedicated Laundry room downstairs. Upstairs are 2 Additional Guest Bedrooms, a Full Bath, and Large Walk-in Attic which could be converted to a Bonus room if desired. Relaxing Sunporch with Tile Flooring overlooks the Expansive Fenced Backyard. Double Attached Garage, Security System, Generac home generator system, Gutter Guards to prevent leaf build-up and more! Great location just minutes from Greenville or Winterville.
Location
State NC
County Pitt
Community Westhaven South
Zoning SFR
Direction Memorial Dr to Westhaven Dr, left on Cedarhurst Rd, right on Baywood Ln, right on Loudon Ct, home is in the cul-de-sac.
Location Details Mainland
Rooms
Other Rooms Storage
Primary Bedroom Level Primary Living Area
Interior
Interior Features Whirlpool, Master Downstairs, Tray Ceiling(s), Ceiling Fan(s), Pantry, Walk-in Shower, Eat-in Kitchen, Walk-In Closet(s)
Heating Heat Pump
Cooling Central Air
Flooring Carpet, Tile, Vinyl, Wood
Window Features Thermal Windows
Appliance Microwave - Built-In, Double Oven, Dishwasher
Laundry Inside
Exterior
Garage Off Street, Paved
Garage Spaces 2.0
Roof Type Architectural Shingle
Porch Enclosed, Porch
Building
Lot Description Cul-de-Sac Lot
Story 1
Entry Level Two
Foundation Slab
Sewer Municipal Sewer
Water Municipal Water
New Construction No
Others
Tax ID 79647
Acceptable Financing Cash, Conventional, FHA, VA Loan
Listing Terms Cash, Conventional, FHA, VA Loan
Special Listing Condition None
Read Less
Want to know what your home might be worth? Contact us for a FREE valuation!

Our team is ready to help you sell your home for the highest possible price ASAP







