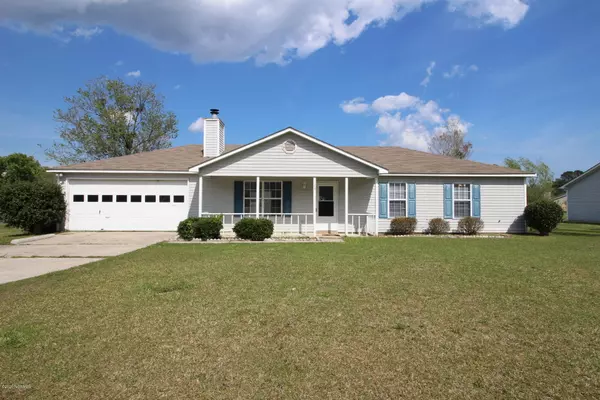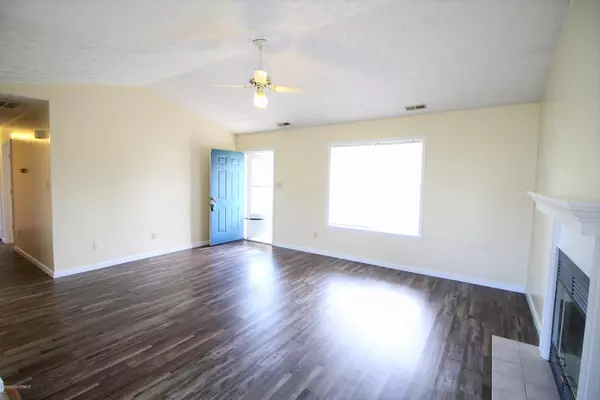$142,000
$139,000
2.2%For more information regarding the value of a property, please contact us for a free consultation.
123 Leslie LN Havelock, NC 28532
3 Beds
2 Baths
1,188 SqFt
Key Details
Sold Price $142,000
Property Type Single Family Home
Sub Type Single Family Residence
Listing Status Sold
Purchase Type For Sale
Square Footage 1,188 sqft
Price per Sqft $119
Subdivision Jerrett Estates
MLS Listing ID 100212959
Sold Date 07/02/20
Style Wood Frame
Bedrooms 3
Full Baths 2
HOA Y/N No
Originating Board North Carolina Regional MLS
Year Built 1992
Lot Size 0.280 Acres
Acres 0.28
Lot Dimensions 96 x 129 x 96 x 129
Property Description
Great 3 bedroom 2 full bath home in family neighborhood in the heart of Havelock. Located minutes to everything.... Cherry Point air base, shopping, schools and restaurants. Plus just a short drive to area beaches and coastal attractions! Home features new vinyl flooring throughout that's easy to keep clean and neutral tiles in the dining room and kitchen. Spacious living room with vaulted ceilings and fireplace is a place your family and friends will love to hang out in. You'll never miss out on what's happening your home while cooking in the open kitchen. area It features wood cabinets, tons of counter space and a pantry right at your fingertips. The kitchen also has a large breakfast bar for the kids to eat at, make crafts or do homework on. All bedrooms have ample closet space and ceiling fans. This home also features a 2 car garage with a workbench and a covered front porch to welcome your guest into your new home! Enjoy a back patio perfect for grilling and a spacious backyard.
Location
State NC
County Craven
Community Jerrett Estates
Zoning Residential
Direction HWY 70E, take left on Forest Hill Dr and then a right onto Leslie Ln, house is on the left
Location Details Mainland
Rooms
Primary Bedroom Level Primary Living Area
Interior
Interior Features Master Downstairs, Vaulted Ceiling(s), Ceiling Fan(s), Pantry, Eat-in Kitchen
Heating Heat Pump
Cooling Central Air
Flooring Tile, Vinyl
Exterior
Exterior Feature None
Garage Paved
Garage Spaces 2.0
Roof Type Shingle
Porch Covered, Patio, Porch
Building
Story 1
Entry Level One
Foundation Slab
Sewer Municipal Sewer
Water Municipal Water
Structure Type None
New Construction No
Others
Tax ID 6-220-N-C-022
Acceptable Financing Cash, Conventional, FHA, VA Loan
Listing Terms Cash, Conventional, FHA, VA Loan
Special Listing Condition None
Read Less
Want to know what your home might be worth? Contact us for a FREE valuation!

Our team is ready to help you sell your home for the highest possible price ASAP







