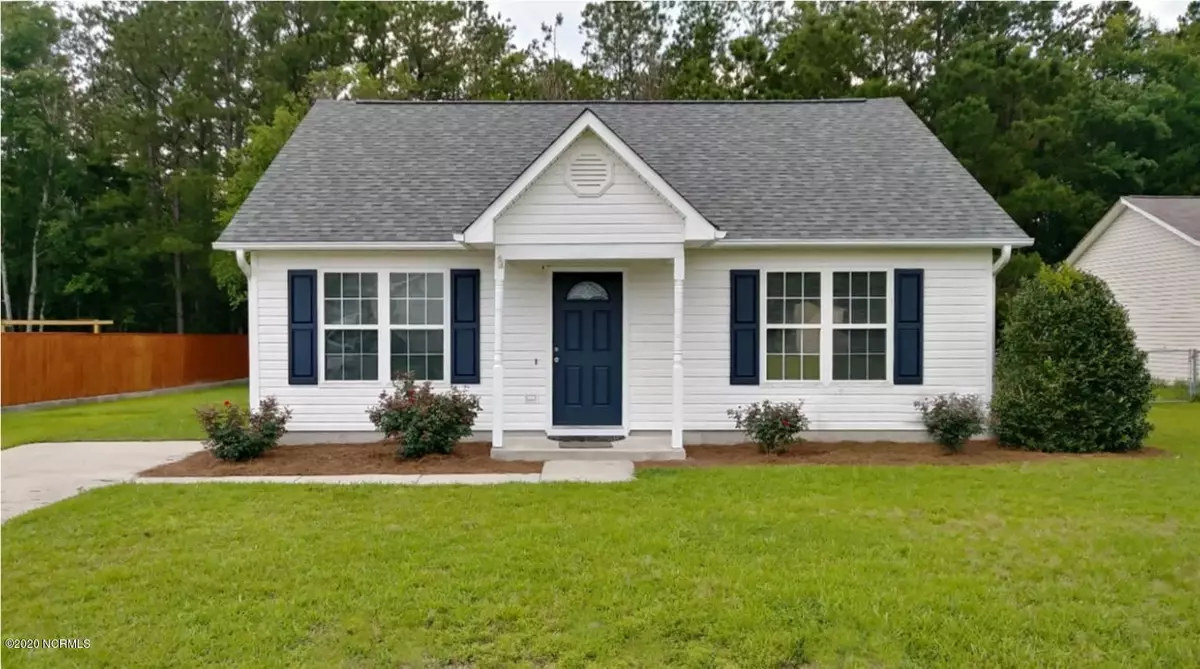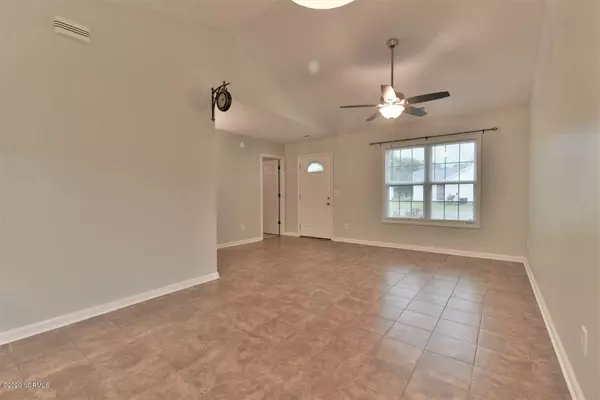$178,000
$185,000
3.8%For more information regarding the value of a property, please contact us for a free consultation.
247 River Birch Ridge CT Leland, NC 28451
3 Beds
2 Baths
1,146 SqFt
Key Details
Sold Price $178,000
Property Type Single Family Home
Sub Type Single Family Residence
Listing Status Sold
Purchase Type For Sale
Square Footage 1,146 sqft
Price per Sqft $155
Subdivision Olde Towne
MLS Listing ID 100222201
Sold Date 08/06/20
Style Wood Frame
Bedrooms 3
Full Baths 2
HOA Y/N No
Originating Board North Carolina Regional MLS
Year Built 1999
Lot Size 10,454 Sqft
Acres 0.24
Lot Dimensions 76x132x78x134
Property Description
100% financing may be available! Move in ready 3 Bedrooms 2 Bathrooms with new stainless steel appliances and a large tree lined back yard with fencing on both sides. Appliances, water heater and HVAC systems come with a 1 year warranty. New roof in Aug-2019. Vaulted ceiling in family room, opens to dining and kitchen. Patio, firepit and accent lighting extends indoor living outdoors. Large master bedroom with en-suite bath and walk-in closet. One level living at its best. This home sits high and dry and Not in a flood hazard zone. No HOA fees in this neighborhood of Woodridge at Olde Towne. Centrally located to schools, beaches, shoping and any activity you can enjoy. Just minutes to downtown Wilmington and less than 2 miles to the Brunswick Riverwalk, park, trails, fishing pier, boat ramp, kayaking/canoeing, playground, picnic areas, marketplace and more. Schedule your showing today, this one won't last long!
Location
State NC
County Brunswick
Community Olde Towne
Zoning BE-R10
Direction 74/76 toward Leland - take 1st Leland Exit (Hwy 133 toward Southport). Left on 133. Right into Olde Towne Wynd. Right on Windsor. Left on Winding Branches. Right on Pine Branches. Right on River Birch Ridge Ct. House on left just before cul-de-sac.
Location Details Mainland
Rooms
Primary Bedroom Level Primary Living Area
Interior
Interior Features Master Downstairs, Vaulted Ceiling(s), Ceiling Fan(s), Walk-In Closet(s)
Heating Electric, Forced Air, Heat Pump
Cooling Central Air
Flooring Carpet, Tile
Fireplaces Type None
Fireplace No
Window Features Blinds
Appliance Vent Hood, Stove/Oven - Electric, Refrigerator, Ice Maker, Dishwasher
Laundry Laundry Closet
Exterior
Garage Off Street, On Site, Paved
Roof Type Architectural Shingle
Porch Covered, Patio, Porch
Building
Story 1
Entry Level Ground,One
Foundation Slab
Sewer Municipal Sewer
Water Municipal Water
New Construction No
Others
Tax ID 038oa004
Acceptable Financing Cash, Conventional, FHA, USDA Loan, VA Loan
Listing Terms Cash, Conventional, FHA, USDA Loan, VA Loan
Special Listing Condition None
Read Less
Want to know what your home might be worth? Contact us for a FREE valuation!

Our team is ready to help you sell your home for the highest possible price ASAP







