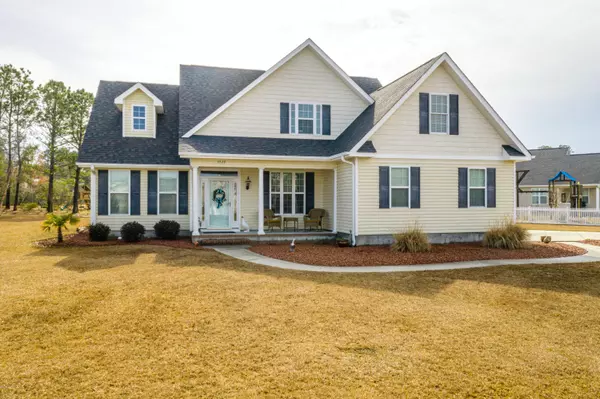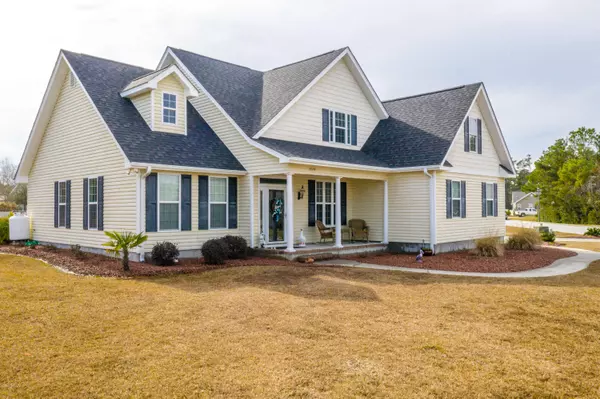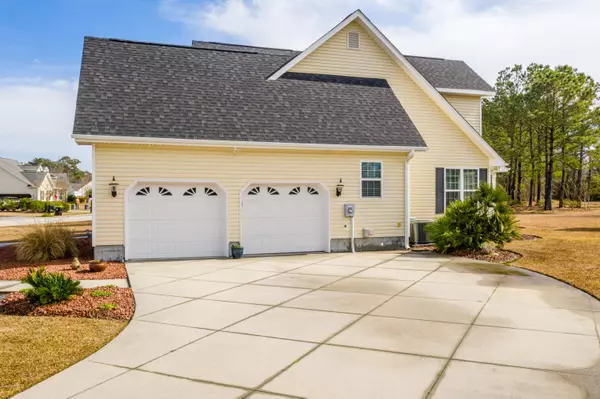$320,500
$326,900
2.0%For more information regarding the value of a property, please contact us for a free consultation.
3529 Snead ST Morehead City, NC 28557
3 Beds
3 Baths
2,338 SqFt
Key Details
Sold Price $320,500
Property Type Single Family Home
Sub Type Single Family Residence
Listing Status Sold
Purchase Type For Sale
Square Footage 2,338 sqft
Price per Sqft $137
Subdivision Country Club Run
MLS Listing ID 100206573
Sold Date 07/31/20
Style Wood Frame
Bedrooms 3
Full Baths 2
Half Baths 1
HOA Fees $500
HOA Y/N Yes
Originating Board North Carolina Regional MLS
Year Built 2007
Annual Tax Amount $1,845
Lot Size 0.361 Acres
Acres 0.36
Lot Dimensions 123x157x120x101
Property Sub-Type Single Family Residence
Property Description
Country Club Run 3BR Home featuring new Hardwood Flooring throughout the Formal Dining Room & Living Room w/ Fireplace, Tiled Kitchen w/ Solid-Surface Counters, SS Appliances, Center Island & Breakfast Nook, 1st Floor Principal Suite w/ Double Walk-in Closets, Private Amenities-filled Bath & Separate Vanity, Covered front Porch/Entry, 2nd Bedroom w/ additional storage/office nook, FROG (Bonus Room), Screened Porch, 2-Car Oversized Garage, Detached Workshop, and MORE! Country Club Run HOA Amenities include Community Pool & Clubhouse. CALL TO-DAY!
Location
State NC
County Carteret
Community Country Club Run
Zoning R20
Direction From downtown Morehead City: Take Arendell St to 35th St, turn RIGHT (North), and continue past Country Club Rd stop sign. Turn LEFT (West) onto Snead St. Home is on corner of Snead St & Player Ln.
Location Details Mainland
Rooms
Primary Bedroom Level Primary Living Area
Interior
Interior Features Foyer, Solid Surface, Master Downstairs, 9Ft+ Ceilings, Vaulted Ceiling(s), Ceiling Fan(s), Pantry, Walk-in Shower, Eat-in Kitchen, Walk-In Closet(s)
Heating Forced Air
Cooling Central Air, Zoned
Flooring Carpet, Tile, Wood
Fireplaces Type Gas Log
Fireplace Yes
Appliance Stove/Oven - Electric, Refrigerator, Microwave - Built-In, Dishwasher
Laundry Hookup - Dryer, Washer Hookup, Inside
Exterior
Parking Features On Site, Paved
Garage Spaces 2.0
Pool None
Waterfront Description None
Roof Type Shingle
Accessibility None
Porch Covered, Porch, Screened
Building
Lot Description Corner Lot, Open Lot
Story 2
Entry Level Two
Foundation Raised, Slab
Sewer Municipal Sewer
Water Municipal Water
New Construction No
Others
Tax ID 637606276938000
Acceptable Financing Cash, Conventional, VA Loan
Listing Terms Cash, Conventional, VA Loan
Special Listing Condition None
Read Less
Want to know what your home might be worth? Contact us for a FREE valuation!

Our team is ready to help you sell your home for the highest possible price ASAP






