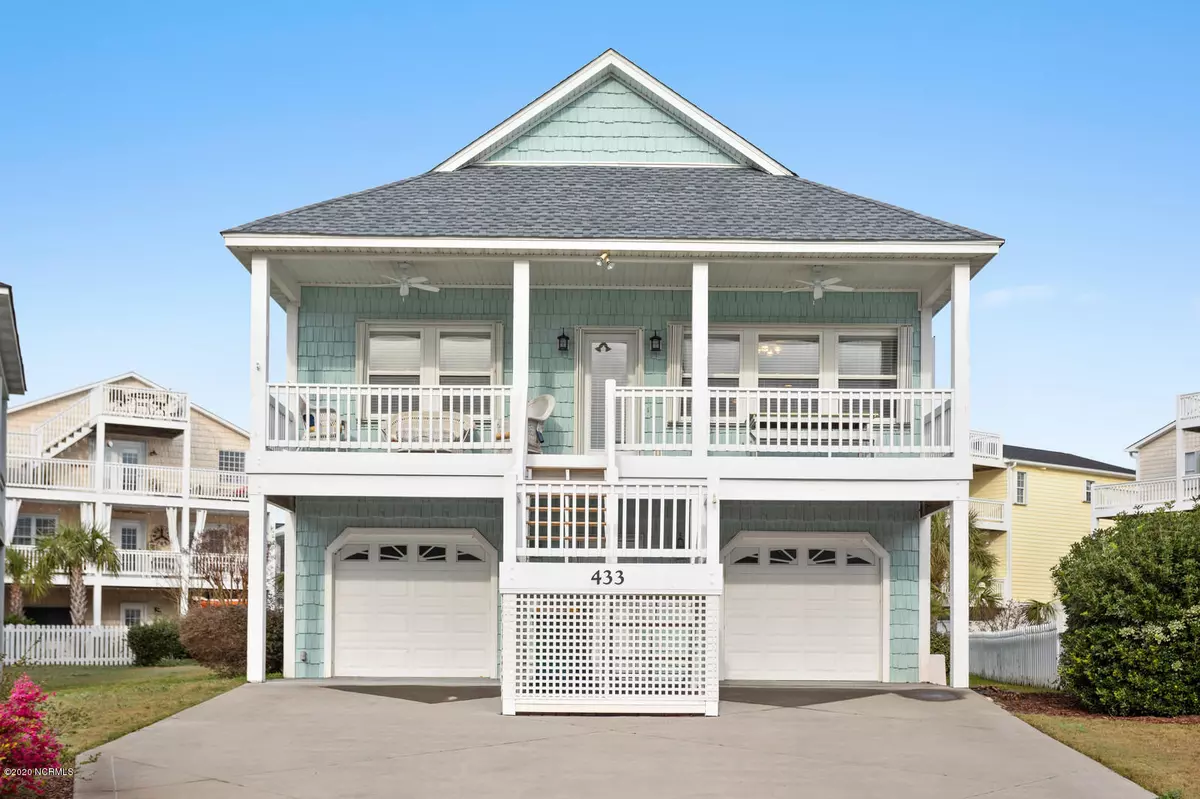$545,000
$555,000
1.8%For more information regarding the value of a property, please contact us for a free consultation.
433 N 4th AVE Kure Beach, NC 28449
4 Beds
3 Baths
2,365 SqFt
Key Details
Sold Price $545,000
Property Type Single Family Home
Sub Type Single Family Residence
Listing Status Sold
Purchase Type For Sale
Square Footage 2,365 sqft
Price per Sqft $230
Subdivision Kure Dunes
MLS Listing ID 100199747
Sold Date 03/26/20
Style Wood Frame
Bedrooms 4
Full Baths 3
HOA Fees $450
HOA Y/N Yes
Originating Board North Carolina Regional MLS
Year Built 1998
Lot Size 7,841 Sqft
Acres 0.18
Lot Dimensions 28x149x125x79x18
Property Description
You'll love this amazingly well maintained 4 bedroom 3 full bath home in Kure Beach. Situated in a quiet cul-de-sac and within a short walk to the ocean. This home has an open concept with nice high ceilings and stunning white kitchen and new appliances. The master bedroom on the main level has a deck off the bedroom facing the West. It also has a huge walk-in closet. There are 2 additional bedrooms and 2 full baths on the main level which also has a delightful front porch looking to the East making evenings outside very enjoyable. Downstairs is a large entertainment room, another bedroom and full bath along with a nice size laundry room and 2 very good sized garage bays. In addition your home has a new roof, new hot water heater, newer applainces, new exterior paint color, hurricane shutters and new driveway. The Community of Kure Dunes is very friendly and offers a pool, clubhouse, private ocean front parking area, gazebo, restrooms and shower. This will go quickly in this area so make an appointment to see it now!
Location
State NC
County New Hanover
Community Kure Dunes
Zoning RA-1A
Direction From HWY 421 (Carolina Beach Rd) Cross Snows Cut Bridge, at 2nd light turn right onto Dow Rd. Follow Dow Rd to Kure Beach pass Fire Dept on turn left onto Fourth Ave N. Go to very end of road and house is on the left.
Location Details Island
Rooms
Other Rooms Shower
Primary Bedroom Level Primary Living Area
Interior
Interior Features 9Ft+ Ceilings, Vaulted Ceiling(s), Ceiling Fan(s), Pantry, Walk-In Closet(s)
Heating Heat Pump
Cooling Central Air
Flooring Carpet, Tile, Wood
Fireplaces Type None
Fireplace No
Window Features Blinds
Appliance Stove/Oven - Electric, Refrigerator, Microwave - Built-In, Disposal, Dishwasher
Laundry Laundry Closet
Exterior
Exterior Feature Shutters - Board/Hurricane, Outdoor Shower, Irrigation System
Garage Paved
Garage Spaces 2.0
Waterfront No
Waterfront Description Deeded Beach Access,Deeded Waterfront,Water Access Comm,Waterfront Comm
Roof Type Shingle
Porch Covered, Deck, Porch
Building
Lot Description Cul-de-Sac Lot
Story 2
Entry Level Two
Foundation Other
Sewer Municipal Sewer
Water Municipal Water
Structure Type Shutters - Board/Hurricane,Outdoor Shower,Irrigation System
New Construction No
Others
Tax ID R09209-007-022-000
Acceptable Financing Cash, Conventional, FHA, VA Loan
Listing Terms Cash, Conventional, FHA, VA Loan
Special Listing Condition None
Read Less
Want to know what your home might be worth? Contact us for a FREE valuation!

Our team is ready to help you sell your home for the highest possible price ASAP







