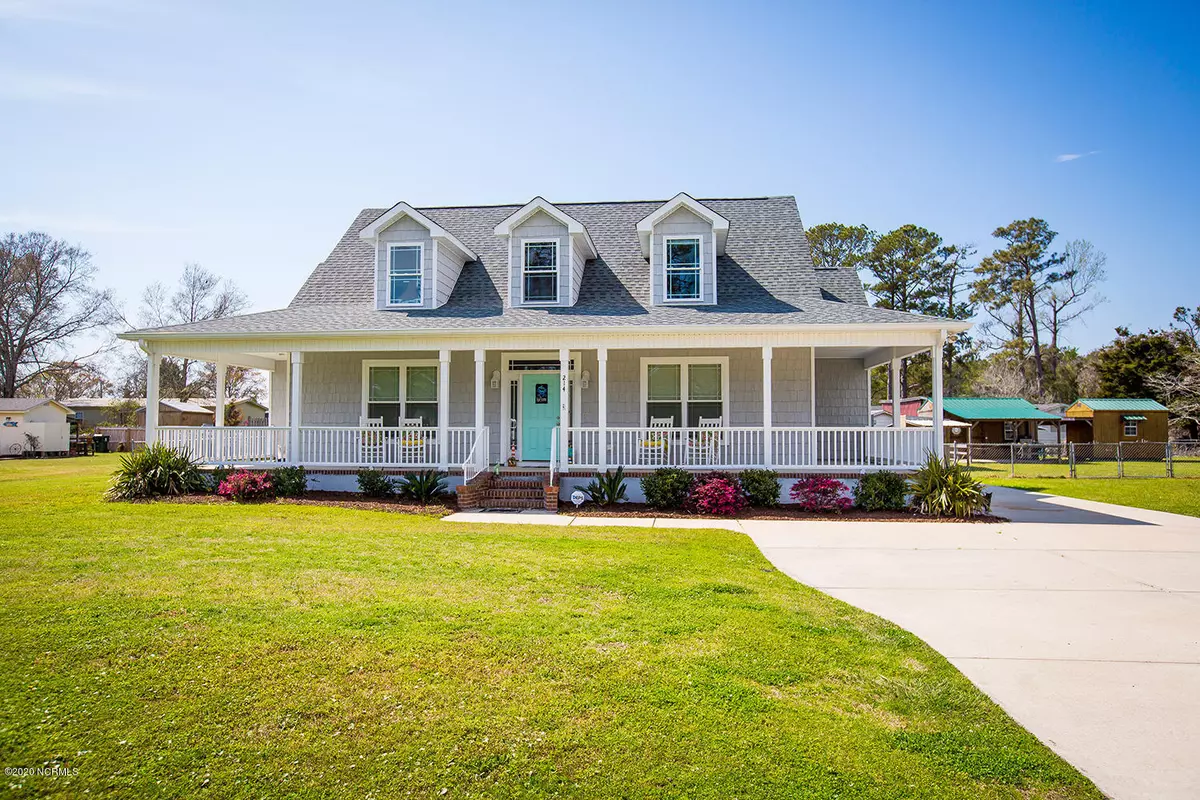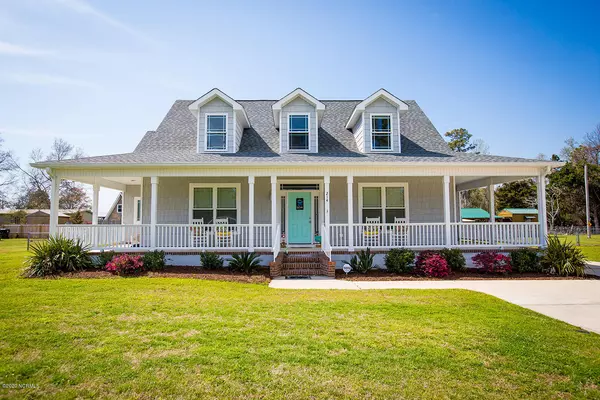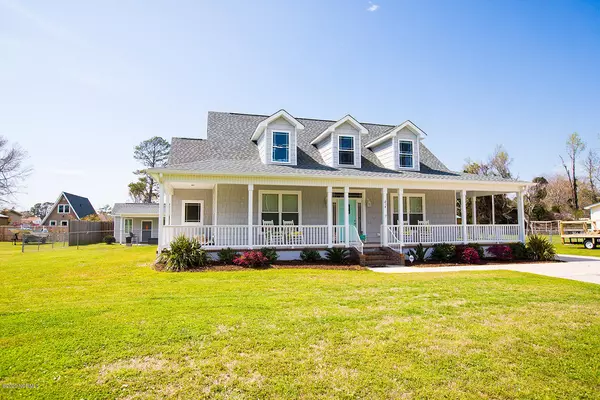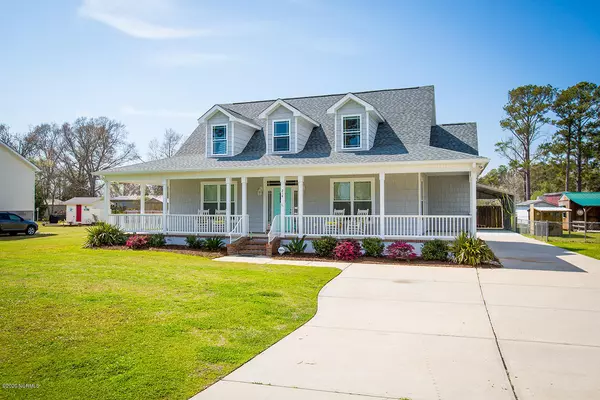$365,000
$389,000
6.2%For more information regarding the value of a property, please contact us for a free consultation.
214 Lejeune RD Cape Carteret, NC 28584
3 Beds
3 Baths
2,104 SqFt
Key Details
Sold Price $365,000
Property Type Single Family Home
Sub Type Single Family Residence
Listing Status Sold
Purchase Type For Sale
Square Footage 2,104 sqft
Price per Sqft $173
Subdivision Bayshore Park
MLS Listing ID 100212114
Sold Date 09/03/20
Style Wood Frame
Bedrooms 3
Full Baths 2
Half Baths 1
HOA Y/N No
Originating Board North Carolina Regional MLS
Year Built 2013
Lot Size 0.344 Acres
Acres 0.34
Lot Dimensions Irrg.
Property Description
Are you looking for a Cape Cod style home with a first floor master? Do you love to entertain? This home is perfect! This 3 bedroom, 2.5 bath custom, open living floor plan has features that scream forever home! The home entails granite counters, custom back splash, crown molding, formal dining room, flex/office space, beautiful hardwood floors, etc.! Do you love the water?! This home allows access to the neighborhood boat ramp, day dock, grilling areas and more! If you have a boat that you want to stay covered this lot if perfect for you! Don't forget the workshop or ''she shed'' in the fenced rear yard! This home won't last long in this market! Convenient to water access, shopping, restaurants, the beach and located in the desirable Croatan School District - what more could you ask for?
Location
State NC
County Carteret
Community Bayshore Park
Zoning Residential
Direction HWY 24, Left on Lejeune Road and home is on the right
Location Details Mainland
Rooms
Other Rooms Storage, Workshop
Basement Crawl Space
Primary Bedroom Level Primary Living Area
Interior
Interior Features Workshop, Master Downstairs, 9Ft+ Ceilings, Ceiling Fan(s), Pantry, Walk-in Shower, Walk-In Closet(s)
Heating Heat Pump
Cooling Central Air
Flooring Carpet, Tile, See Remarks
Fireplaces Type Gas Log
Fireplace Yes
Window Features Blinds
Appliance Refrigerator, Microwave - Built-In, Dishwasher
Laundry Inside
Exterior
Exterior Feature None
Garage On Site, Paved
Waterfront Description Deeded Water Access,Water Access Comm,Waterfront Comm
Roof Type Shingle,Composition
Porch Open, Covered, Deck, Patio, Porch
Building
Story 2
Entry Level Two
Sewer Septic On Site
Water Municipal Water
Structure Type None
New Construction No
Others
Tax ID 5384.07.67.0641000
Acceptable Financing Cash, Conventional, FHA, VA Loan
Listing Terms Cash, Conventional, FHA, VA Loan
Special Listing Condition None
Read Less
Want to know what your home might be worth? Contact us for a FREE valuation!

Our team is ready to help you sell your home for the highest possible price ASAP







