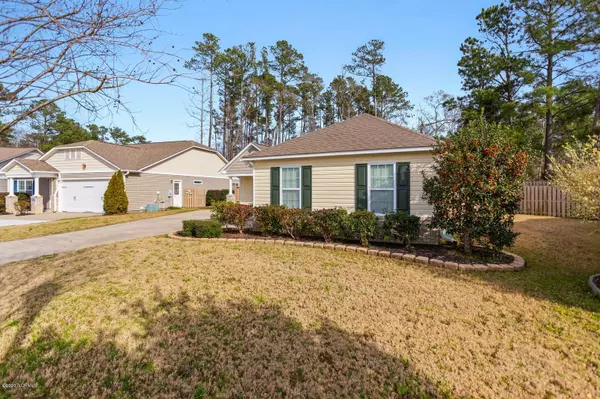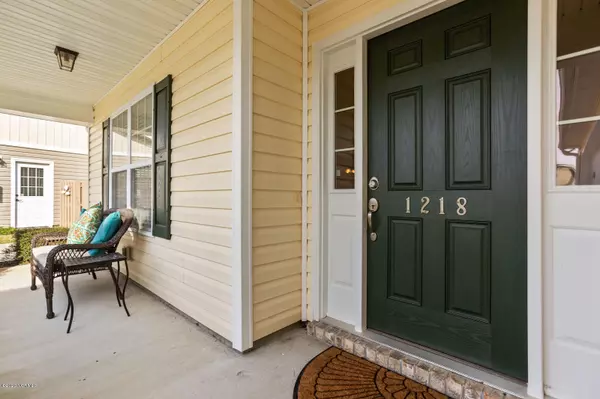$200,000
$200,000
For more information regarding the value of a property, please contact us for a free consultation.
1218 Clancy DR NE Leland, NC 28451
3 Beds
2 Baths
1,400 SqFt
Key Details
Sold Price $200,000
Property Type Single Family Home
Sub Type Single Family Residence
Listing Status Sold
Purchase Type For Sale
Square Footage 1,400 sqft
Price per Sqft $142
Subdivision Ashton Place
MLS Listing ID 100218833
Sold Date 09/09/20
Style Wood Frame
Bedrooms 3
Full Baths 2
HOA Fees $480
HOA Y/N Yes
Originating Board North Carolina Regional MLS
Year Built 2008
Annual Tax Amount $950
Lot Size 10,454 Sqft
Acres 0.24
Lot Dimensions 54 x 141 x 80 x 199
Property Description
This charming home in Ashton Place community offers 3 bedrooms and 2 full baths. Covered front entry, side-load garage, and oversized, private fenced backyard are among notable exterior features. This home lives big, with an open living room with vaulted ceilings and hardwood floors that flow into the combination kitchen & dining area. Kitchen has functional island with double basin sink, black appliances including smooth-top range, ample cabinet storage & pantry. Sliding doors to rear covered patio. Separate laundry room has built-in shelving system, utility sink, counter for folding. Master bedroom includes large walk-in closet with shelving, private bath with stall shower, dual vanity, soaking tub. Additional bedrooms share full bath. Ashton Place is convenient to Lanvale and Old Fayetteville Roads. Magnolia Greens Golf Course, Northwest District Park, several shopping and dining options nearby. 11 miles to Wilmington International Airport, 16 miles to Wrightsville Beach, 20 miles to Carolina Beach, 25 miles to Southport.
Location
State NC
County Brunswick
Community Ashton Place
Zoning CO-R-6000
Direction From Wilmington, take 74/76 to second Leland exit. Left on to Lanvale Rd. Left on Old Fayetteville Rd. Right into Ashton Place on Clancy Dr. Home is on Left.
Location Details Mainland
Rooms
Basement None
Primary Bedroom Level Primary Living Area
Interior
Interior Features Foyer, Mud Room, Master Downstairs, Vaulted Ceiling(s), Ceiling Fan(s), Walk-In Closet(s)
Heating Electric, Heat Pump
Cooling Central Air
Flooring Carpet, Laminate, Vinyl, Wood
Fireplaces Type None
Fireplace No
Appliance Stove/Oven - Electric, Refrigerator, Microwave - Built-In, Dishwasher
Laundry Inside
Exterior
Exterior Feature None
Garage On Site, Paved
Garage Spaces 2.0
Pool None
Waterfront No
Waterfront Description None
Roof Type Architectural Shingle,Composition
Porch Covered, Porch
Building
Story 1
Entry Level One
Foundation Slab
Sewer Municipal Sewer
Water Municipal Water
Structure Type None
New Construction No
Others
Tax ID 037ad006
Acceptable Financing Cash, Conventional, FHA, USDA Loan, VA Loan
Listing Terms Cash, Conventional, FHA, USDA Loan, VA Loan
Special Listing Condition None
Read Less
Want to know what your home might be worth? Contact us for a FREE valuation!

Our team is ready to help you sell your home for the highest possible price ASAP







