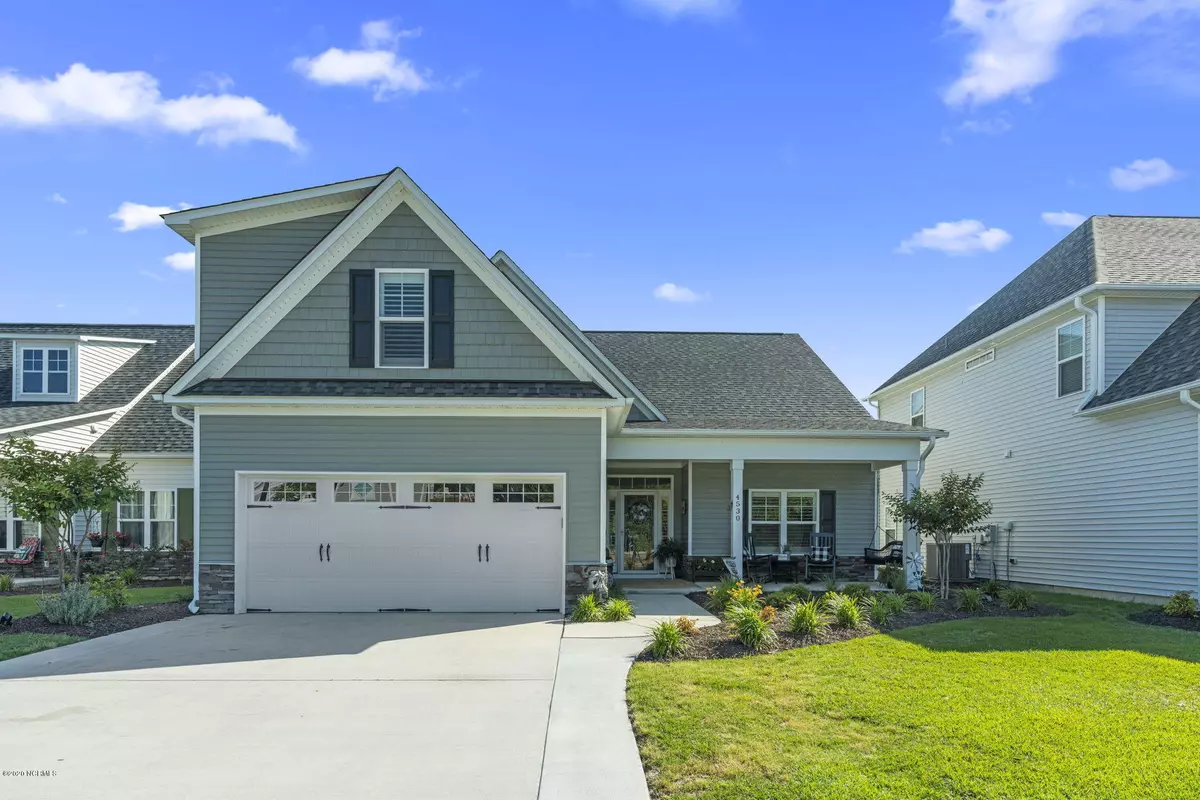$310,500
$312,000
0.5%For more information regarding the value of a property, please contact us for a free consultation.
4530 Huntsman CT Castle Hayne, NC 28429
3 Beds
3 Baths
2,221 SqFt
Key Details
Sold Price $310,500
Property Type Single Family Home
Sub Type Single Family Residence
Listing Status Sold
Purchase Type For Sale
Square Footage 2,221 sqft
Price per Sqft $139
Subdivision Parsons Mill
MLS Listing ID 100217495
Sold Date 07/23/20
Style Wood Frame
Bedrooms 3
Full Baths 3
HOA Fees $1,020
HOA Y/N Yes
Originating Board North Carolina Regional MLS
Year Built 2017
Lot Size 7,161 Sqft
Acres 0.16
Lot Dimensions 55x130x55x130
Property Sub-Type Single Family Residence
Property Description
Well maintained craftsman home in the desirable Parsons Mill! Bright, open kitchen features white cabinets, textured granite countertops, subway tile backsplash, stainless steel appliances, pendant and recessed lighting. Wide planked hand scraped pre-engineered floors, a gas fireplace, crown molding, wainscoting, and shiplap accents are just a few features you will fall in love with! Master bedroom displays a trey ceiling and spacious walk-in closet. Master bath suite boasts a double vanity, ceramic tile shower, and tile tub surround. Bonus room with full bathroom is the perfect size for a playroom, craft room, or guest suite. A rustic barn door leads to the large mud room, which features a drop zone, added cabinetry, and plumbing for utility sink is present. Additional enhancements include a Rhino whole house, saltless water filtration system with UV sterilization, plantation shutters throughout, screened porch, large patio and a fenced in backyard, creating privacy and the perfect spot for entertaining! Walk across the street to the community pool and play field. Ideal location minutes from Castle Hayne Park and short drive to Wrightsville Beach, Cape Fear Community College, downtown Wilmington, I40 & the airport!
Location
State NC
County New Hanover
Community Parsons Mill
Zoning R10
Direction From N. College Rd., continue north towards Castle Hayne. Turn left onto Huntsman Ct. Home will be on the left, across from the pool.
Location Details Mainland
Rooms
Basement None
Primary Bedroom Level Primary Living Area
Interior
Interior Features Mud Room, Master Downstairs, Tray Ceiling(s), Ceiling Fan(s), Walk-In Closet(s)
Heating Electric, Heat Pump
Cooling Central Air
Flooring Carpet, Tile, Wood
Fireplaces Type Gas Log
Fireplace Yes
Window Features Blinds
Appliance Stove/Oven - Electric, Microwave - Built-In, Disposal, Dishwasher
Laundry Inside
Exterior
Exterior Feature None
Parking Features Paved
Garage Spaces 2.0
Waterfront Description None
Roof Type Shingle
Accessibility None
Porch Patio, Screened
Building
Story 1
Entry Level One
Foundation Slab
Sewer Municipal Sewer
Water Municipal Water
Structure Type None
New Construction No
Others
Tax ID R01800-007-179-000
Acceptable Financing Cash, Conventional, FHA, USDA Loan, VA Loan
Listing Terms Cash, Conventional, FHA, USDA Loan, VA Loan
Special Listing Condition None
Read Less
Want to know what your home might be worth? Contact us for a FREE valuation!

Our team is ready to help you sell your home for the highest possible price ASAP






