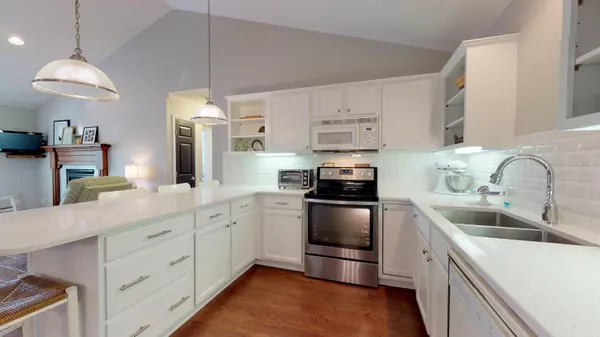$485,000
$489,000
0.8%For more information regarding the value of a property, please contact us for a free consultation.
120 Sea Dunes DR Emerald Isle, NC 28594
3 Beds
3 Baths
1,781 SqFt
Key Details
Sold Price $485,000
Property Type Single Family Home
Sub Type Single Family Residence
Listing Status Sold
Purchase Type For Sale
Square Footage 1,781 sqft
Price per Sqft $272
Subdivision Sea Dunes
MLS Listing ID 100199150
Sold Date 03/13/20
Style Wood Frame
Bedrooms 3
Full Baths 3
HOA Y/N No
Originating Board North Carolina Regional MLS
Year Built 1994
Lot Size 0.288 Acres
Acres 0.29
Lot Dimensions 78x155x81x155
Property Description
An oceanside Island gem, this move-in-ready home has been immaculately updated and meticulously well-maintained in all areas. You''ll be instantly welcomed with a beautifully manicured front yard (equipped with sprinkler system), plenty of space for parking, an outdoor shower, plus a storage room and an oversized garage. Making your way up to the one-level living space, you''ll notice ample indoor and outdoor gathering space for friends and family, stainless steel appliances, quartz countertops, gas fireplace, hardwood floors, and large vaulted ceilings. The inviting bonus area was recently added in 2016 and includes an office space, full bathroom, bonus room and sunroom off the back of the home, allowing plenty of light to shine through and ample storage space. You've got to see this home in person to believe for yourself! To top it all off- this home is not located in a flood zone, has never been rented, and the central location provides excellent water quality, a short walk to the beach and local restaurants, shops and community events. For additional details look under ''More''.
Location
State NC
County Carteret
Community Sea Dunes
Zoning residential
Direction Turn on Coast Guard Rd, left on Sea Dunes, home is on your left.
Location Details Island
Rooms
Other Rooms Shower, Storage
Basement None
Primary Bedroom Level Primary Living Area
Interior
Interior Features Solid Surface, Workshop, Master Downstairs, 9Ft+ Ceilings, Ceiling Fan(s), Furnished, Pantry, Walk-in Shower
Heating Electric, Heat Pump
Cooling Central Air
Flooring LVT/LVP, Carpet, Tile, Wood
Fireplaces Type Gas Log
Fireplace Yes
Window Features Blinds
Appliance Washer, Stove/Oven - Electric, Refrigerator, Microwave - Built-In, Ice Maker, Dryer, Disposal, Dishwasher
Laundry Hookup - Dryer, Laundry Closet, Washer Hookup
Exterior
Exterior Feature Outdoor Shower, Irrigation System, Gas Logs
Garage Paved
Garage Spaces 1.0
Pool None
Utilities Available Water Connected
Waterfront No
Waterfront Description None
Roof Type Architectural Shingle
Accessibility None
Porch Covered, Deck, Porch
Building
Lot Description Open Lot
Story 1
Entry Level One
Foundation Other
Sewer Septic On Site
Structure Type Outdoor Shower,Irrigation System,Gas Logs
New Construction No
Others
Tax ID 5383.09.15.4443000
Acceptable Financing Cash, Conventional, VA Loan
Listing Terms Cash, Conventional, VA Loan
Special Listing Condition None
Read Less
Want to know what your home might be worth? Contact us for a FREE valuation!

Our team is ready to help you sell your home for the highest possible price ASAP







