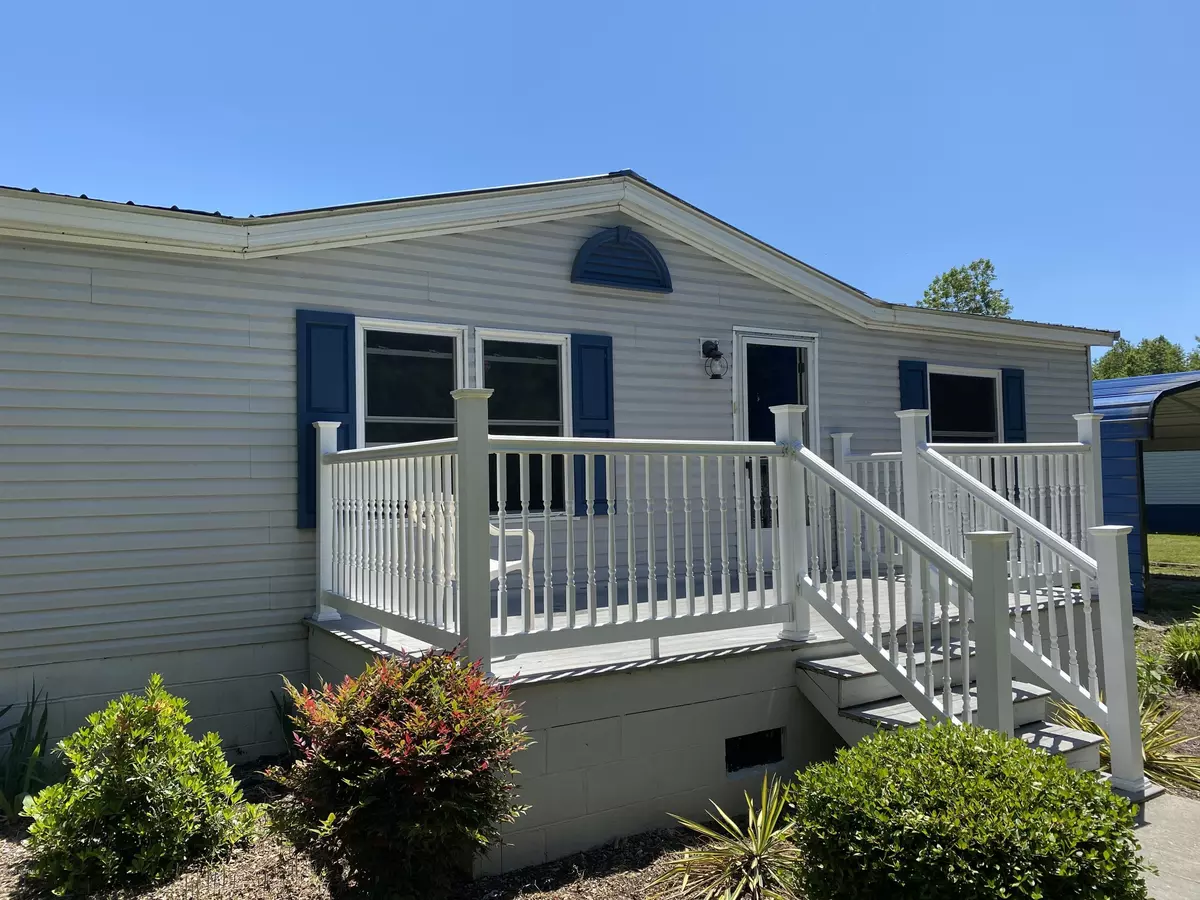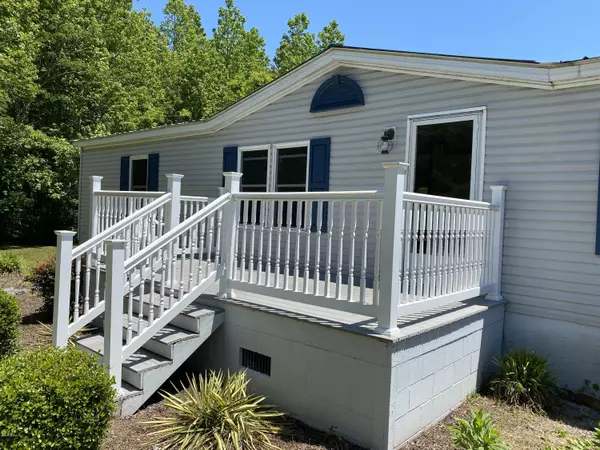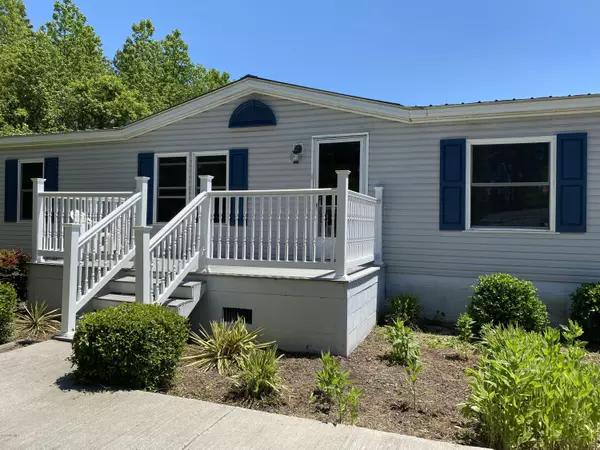$43,000
$45,500
5.5%For more information regarding the value of a property, please contact us for a free consultation.
1059 Tommys LN Williamston, NC 27892
3 Beds
2 Baths
1,304 SqFt
Key Details
Sold Price $43,000
Property Type Manufactured Home
Sub Type Manufactured Home
Listing Status Sold
Purchase Type For Sale
Square Footage 1,304 sqft
Price per Sqft $32
Subdivision Not In Subdivision
MLS Listing ID 100217378
Sold Date 06/05/20
Style Steel Frame,Wood Frame
Bedrooms 3
Full Baths 2
HOA Y/N No
Originating Board North Carolina Regional MLS
Year Built 1995
Lot Size 0.440 Acres
Acres 0.44
Lot Dimensions 110x175
Property Description
Very well-maintained double-wide home with large rooms, open living, dining and kitchen area, and updated kitchen, with granite countertops, is move in ready! New flooring throughout makes transition from room to room seamless and spacious. The large living room welcomes you inside with an immediate view of the dining area and kitchen kitchen comes with all appliances and adjacent laundry/mud room includes the washer and dryer. The master bedroom and master bath are on one side of the house offering privacy from the other bedrooms. A walk-in closet has plenty of room for your clothes. The large master bath has a tub/shower and double vanity. There are two additional bedrooms, each with a walk-in closet, and a full bath on the left side of the house giving the home a split floor plan. A concrete sidewalk leads to the front deck, which is great for sitting and relaxing for morning coffee or late afternoon to unwind from the day. The back yard is perfect for any outdoor activities. A new 200 feet deep well was installed 5 years ago. The detached 3-car carport is supersized and includes a large lockable storage room.
Location
State NC
County Martin
Community Not In Subdivision
Zoning r
Direction From Williamston, take McCaskey Road to Fleetwood Road, turn left of Fleetwood, then right on Heartland and follow the left turn to Tommys Lane. The house is first on the left when you go around the curve.
Location Details Mainland
Rooms
Other Rooms Storage
Basement None
Primary Bedroom Level Primary Living Area
Interior
Interior Features Vaulted Ceiling(s), Ceiling Fan(s), Walk-In Closet(s)
Heating Electric, Forced Air
Cooling Central Air
Flooring Carpet, Laminate
Fireplaces Type None
Fireplace No
Window Features Thermal Windows
Appliance Washer, Vent Hood, Stove/Oven - Electric, Refrigerator, Microwave - Built-In, Dryer, Dishwasher
Laundry Hookup - Dryer, Washer Hookup, Inside
Exterior
Garage Carport, Unpaved
Carport Spaces 1
Pool None
Waterfront No
Waterfront Description None
Roof Type Metal
Accessibility None
Porch Deck
Building
Lot Description Cul-de-Sac Lot
Story 1
Entry Level One
Foundation Block
Sewer None, Septic On Site
Water Well
New Construction No
Others
Tax ID 0504732
Acceptable Financing Cash, Conventional, FHA
Listing Terms Cash, Conventional, FHA
Special Listing Condition None
Read Less
Want to know what your home might be worth? Contact us for a FREE valuation!

Our team is ready to help you sell your home for the highest possible price ASAP







