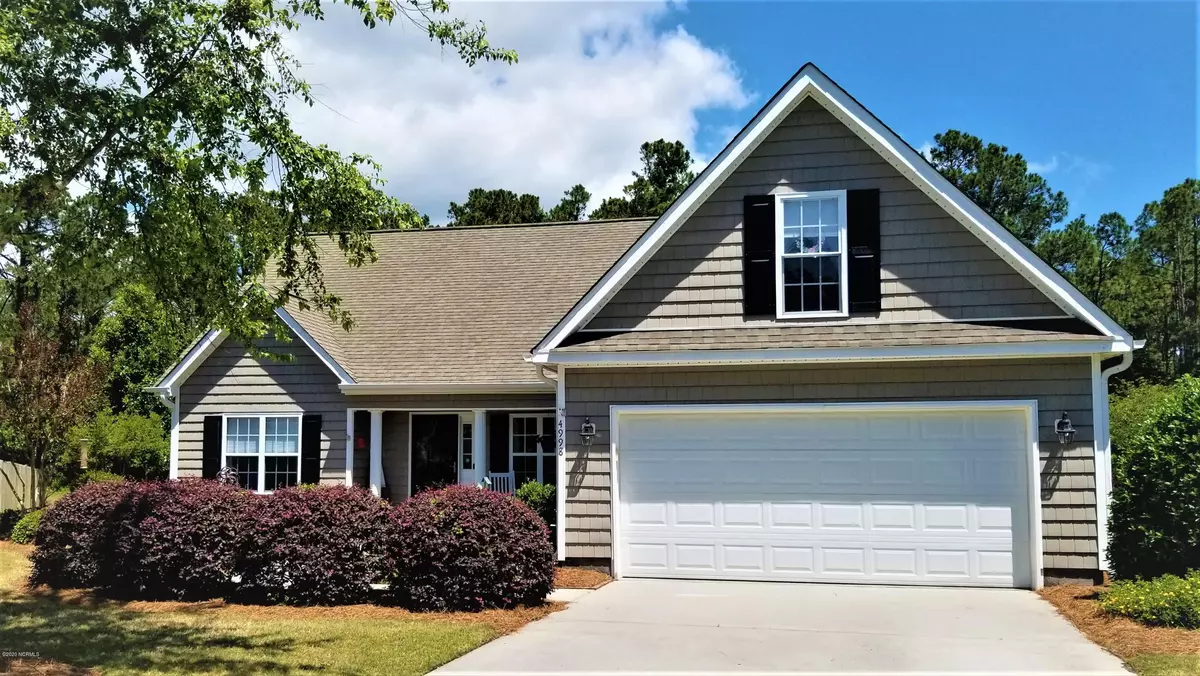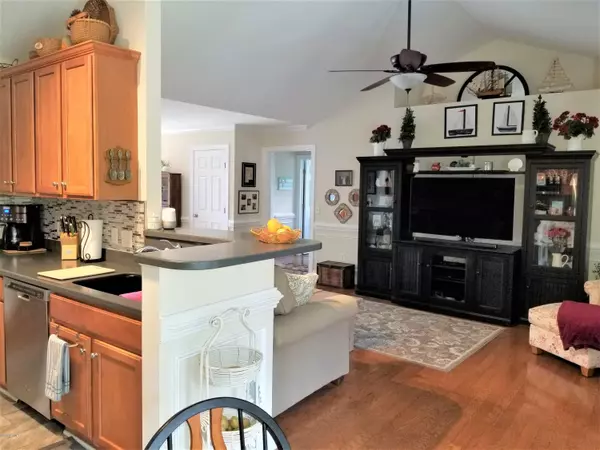$272,000
$274,900
1.1%For more information regarding the value of a property, please contact us for a free consultation.
4998 Kitts CT SE Southport, NC 28461
3 Beds
2 Baths
1,919 SqFt
Key Details
Sold Price $272,000
Property Type Single Family Home
Sub Type Single Family Residence
Listing Status Sold
Purchase Type For Sale
Square Footage 1,919 sqft
Price per Sqft $141
Subdivision Seaspray Cove
MLS Listing ID 100217907
Sold Date 07/14/20
Style Wood Frame
Bedrooms 3
Full Baths 2
HOA Fees $1,440
HOA Y/N Yes
Originating Board North Carolina Regional MLS
Year Built 2007
Lot Size 0.270 Acres
Acres 0.27
Lot Dimensions 20x22x115x56x68x49x89
Property Sub-Type Single Family Residence
Property Description
Simply Stunning! If you've been waiting for something special here it is!!! Fall in love with this beautiful home situated on a private cul-de-sac lot in a park-like setting. Immaculate & move-in ready. Gorgeous enclosed porch overlooks the woods and is the perfect space to sit, relax & unwind - you will feel like you're in the country – but best of all you are just minutes to the beautiful beaches of Oak Island/Caswell or Downtown Southport – what a perfect location. 3 Br's + large bonus over 2 car garage. Interior features include beautiful wood floors, crown & chair rail moldings, open floorplan, large FR with fireplace, gourmet kitchen with ss appliances, custom backsplash, pull-out drawers, lots of storage & solid surface counters. Separate DR. Elegant 1st floor master s w/ vaulted ceilings. Luxurious master bath w/ large tub, separate shower, double vanity & large WIC. Spacious secondary bedrooms. Large bonus could be an office, craft room - lots of possibilities for this space . Irrigation. Water softener system. Seaspray Cove amenities include pool, crab dock & storage lot for RV/boats. (Murphy Bed and Wall Unit in front BR does not convey).
Location
State NC
County Brunswick
Community Seaspray Cove
Zoning CO-SBR-6000
Direction From Long Beach Rd. (133) turn onto North Hampton. Left onto Alamance. Right onto Nevis Lane and Left onto Kitts Court. House at end of street on cul-de-sac.
Location Details Mainland
Rooms
Primary Bedroom Level Primary Living Area
Interior
Interior Features Solid Surface, Master Downstairs, Vaulted Ceiling(s), Ceiling Fan(s), Pantry, Walk-in Shower, Walk-In Closet(s)
Heating Heat Pump
Cooling Central Air
Flooring Carpet, Laminate, Tile, Wood
Fireplaces Type Gas Log
Fireplace Yes
Window Features Blinds
Appliance Water Softener, Stove/Oven - Electric, Microwave - Built-In, Disposal, Dishwasher
Laundry In Hall
Exterior
Exterior Feature Irrigation System
Parking Features Off Street, Paved
Garage Spaces 2.0
Roof Type Shingle
Porch Covered, Enclosed, Patio, Porch
Building
Lot Description Cul-de-Sac Lot, Dead End
Story 1
Entry Level One,One and One Half
Foundation Slab
Sewer Municipal Sewer
Water Municipal Water
Structure Type Irrigation System
New Construction No
Others
Tax ID 221pc012
Acceptable Financing Cash, Conventional
Listing Terms Cash, Conventional
Special Listing Condition None
Read Less
Want to know what your home might be worth? Contact us for a FREE valuation!

Our team is ready to help you sell your home for the highest possible price ASAP






