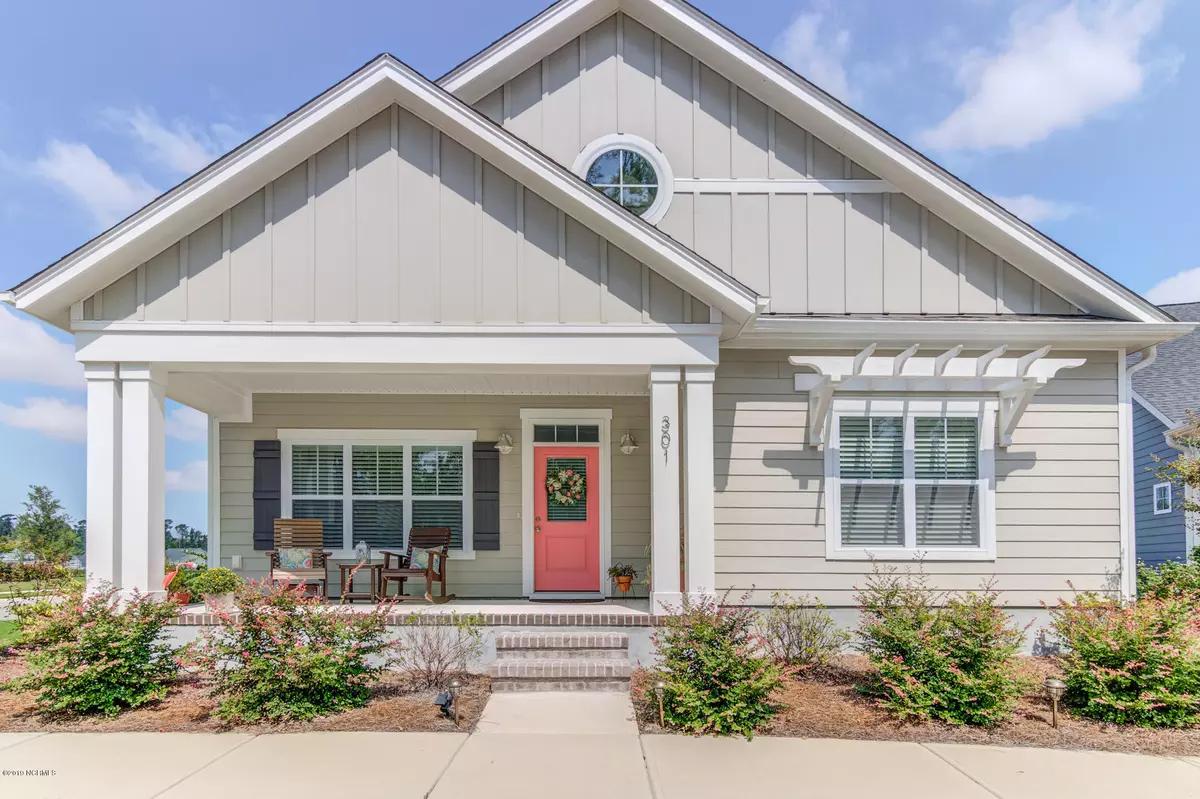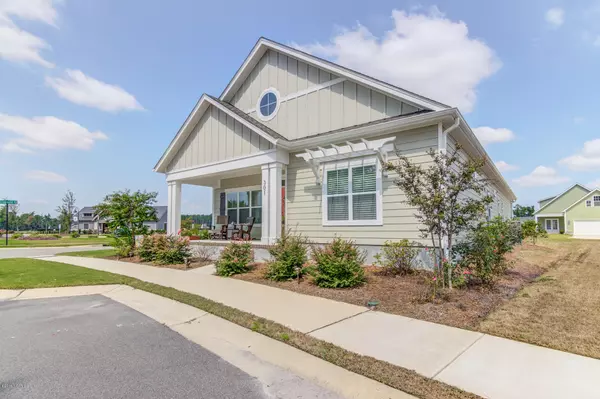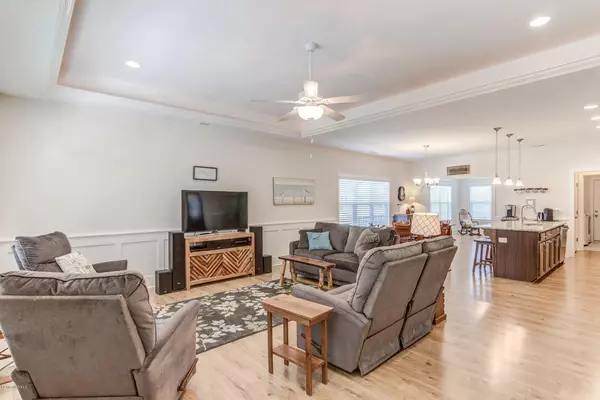$290,000
$299,000
3.0%For more information regarding the value of a property, please contact us for a free consultation.
301 Hanover Lakes DR Wilmington, NC 28401
3 Beds
2 Baths
1,770 SqFt
Key Details
Sold Price $290,000
Property Type Single Family Home
Sub Type Single Family Residence
Listing Status Sold
Purchase Type For Sale
Square Footage 1,770 sqft
Price per Sqft $163
Subdivision Hanover Lakes
MLS Listing ID 100184185
Sold Date 12/19/19
Style Wood Frame
Bedrooms 3
Full Baths 2
HOA Fees $720
HOA Y/N Yes
Originating Board North Carolina Regional MLS
Year Built 2017
Lot Size 5,963 Sqft
Acres 0.14
Lot Dimensions irr
Property Description
Hanover Lakes ''Cottage'' living so close to everything! Nearly new, the ''Essex'' plan was built by Bill Clark Homes and is a charming all one story home featuring a great front porch, 3 bedrooms, 2 baths, and a bright sunroom. The open floorplan is perfect for entertaining yet cozy enough for every day living. The roomy master suite boasts a tray ceiling and a huge walk in closet, as well as an en-suite bath with dual sinks and walk in shower with framed glass door. In the well appointed kitchen you will find a large island, stainless appliances including a gas stove, granite countertops and upgraded under counter lighting. Laminate wood plank flooring in the living areas, tile in the baths and laundry room, and carpet in the bedrooms. Situated on a corner lot there's a 2 car garage with direct access to the fenced yard as well as an extra parking pad. Walk to the awesome community pool and enjoy the picnic area overlooking the 14 acre lake. Great location only 3 miles to downtown and very convenient to the airport and area beaches!
Location
State NC
County New Hanover
Community Hanover Lakes
Zoning R-15
Direction South on Market turn right onto 23rd Street. Right onto Castle Hayne Road. Take Left onto Hanover Lakes Drive. House will be on Right
Location Details Mainland
Rooms
Primary Bedroom Level Primary Living Area
Interior
Interior Features Mud Room, Master Downstairs, Tray Ceiling(s), Ceiling Fan(s), Walk-in Shower, Walk-In Closet(s)
Heating Heat Pump
Cooling Central Air
Flooring Carpet, Laminate, Tile
Fireplaces Type None
Fireplace No
Window Features Blinds
Appliance Stove/Oven - Gas, Microwave - Built-In
Laundry Inside
Exterior
Exterior Feature Irrigation System
Garage Off Street
Garage Spaces 2.0
Utilities Available Natural Gas Available
Waterfront No
Roof Type Architectural Shingle
Porch Covered, Patio, Porch
Building
Lot Description Corner Lot
Story 1
Entry Level One
Foundation Raised, Slab
Sewer Municipal Sewer
Water Municipal Water
Structure Type Irrigation System
New Construction No
Others
Tax ID R04100-001-098-000
Acceptable Financing Cash, Conventional, FHA, VA Loan
Listing Terms Cash, Conventional, FHA, VA Loan
Special Listing Condition None
Read Less
Want to know what your home might be worth? Contact us for a FREE valuation!

Our team is ready to help you sell your home for the highest possible price ASAP







