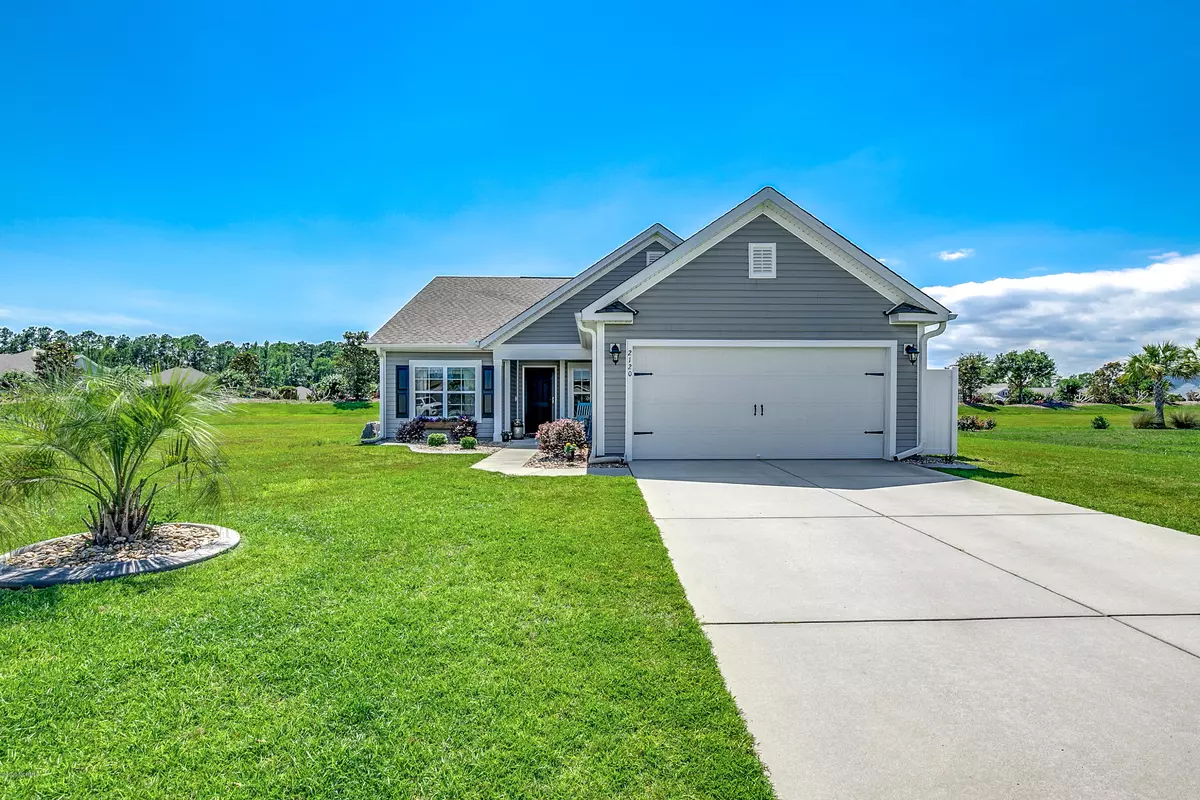$239,900
$239,900
For more information regarding the value of a property, please contact us for a free consultation.
2120 Castlebridge CT NW Calabash, NC 28467
3 Beds
2 Baths
1,579 SqFt
Key Details
Sold Price $239,900
Property Type Single Family Home
Sub Type Single Family Residence
Listing Status Sold
Purchase Type For Sale
Square Footage 1,579 sqft
Price per Sqft $151
Subdivision Spring Mill
MLS Listing ID 100220530
Sold Date 07/23/20
Style Wood Frame
Bedrooms 3
Full Baths 2
HOA Fees $1,028
HOA Y/N Yes
Year Built 2013
Lot Size 10,624 Sqft
Acres 0.24
Lot Dimensions 76x125x127x108
Property Sub-Type Single Family Residence
Source North Carolina Regional MLS
Property Description
Active community with a full calender of social events and a great location close to Sunset Beach, NC & North Myrtle Beach, SC! Camden model upgraded to the 9's with shiplap acent walls, luxury wide plank vinyl flooring. Ceramic tiled bathrooms and vanity in master bath. 3BR/2BA split floor plan with cathedral ceiling in great room and dining area. Extended breakfast bar and breakfast nook in kitchen. Custom backsplash and granite counters in this huge kitchen with tons of cabinets. Separate laundry room and a 2-car garage clean enough to live in! All rooms have ceiling fans installed. Extended screened porch offers total privacy and a huge landscaped lot on a cul-de-sac. Energy Star Certified with programmable thermostat, water saving faucets & fixtures. Transferable termite bond.
Location
State NC
County Brunswick
Community Spring Mill
Zoning CO-R-7500
Direction Hwy 17 S to Calabash Rd (at CVS) turn right. Spring Mill is on left. Right into Somerset and right at Castlebridge. Home in cul-de-sac on right.
Location Details Mainland
Rooms
Primary Bedroom Level Primary Living Area
Interior
Interior Features Foyer, Solid Surface, Master Downstairs, Vaulted Ceiling(s), Ceiling Fan(s), Pantry, Walk-in Shower, Walk-In Closet(s)
Heating Electric, Heat Pump
Cooling Central Air
Flooring Tile, Vinyl, See Remarks
Fireplaces Type None
Fireplace No
Window Features Thermal Windows,Blinds
Appliance Stove/Oven - Electric, Refrigerator, Microwave - Built-In, Dishwasher
Laundry Inside
Exterior
Exterior Feature Irrigation System
Parking Features Paved
Garage Spaces 2.0
Utilities Available Community Water
Amenities Available Clubhouse, Community Pool, Fitness Center, Maint - Comm Areas, Sidewalk, Street Lights
Waterfront Description None
Roof Type Composition
Porch Covered, Porch, Screened
Building
Lot Description Cul-de-Sac Lot
Story 1
Entry Level One
Foundation Slab
Sewer Community Sewer
Structure Type Irrigation System
New Construction No
Others
Tax ID 225pb043
Acceptable Financing Cash, Conventional
Listing Terms Cash, Conventional
Special Listing Condition None
Read Less
Want to know what your home might be worth? Contact us for a FREE valuation!

Our team is ready to help you sell your home for the highest possible price ASAP






