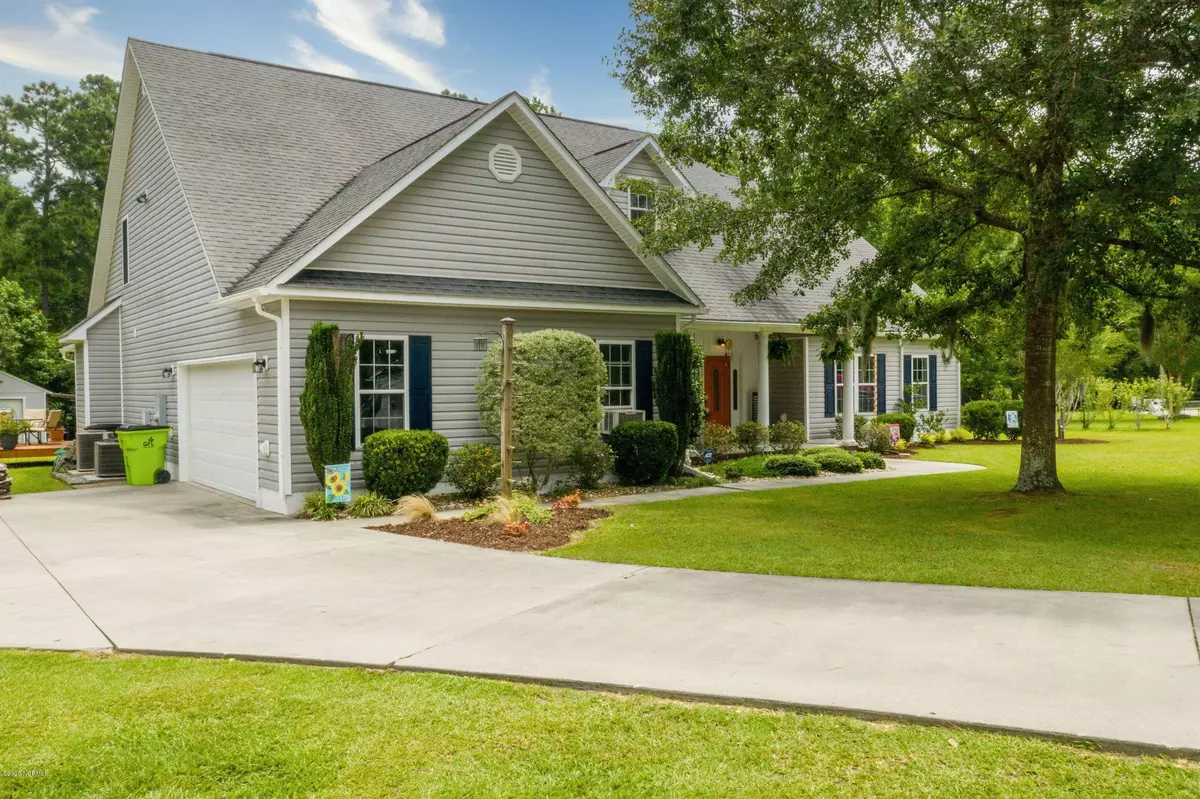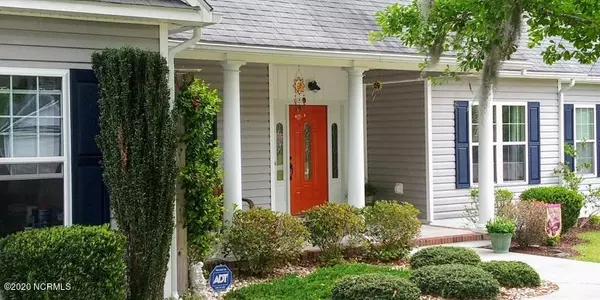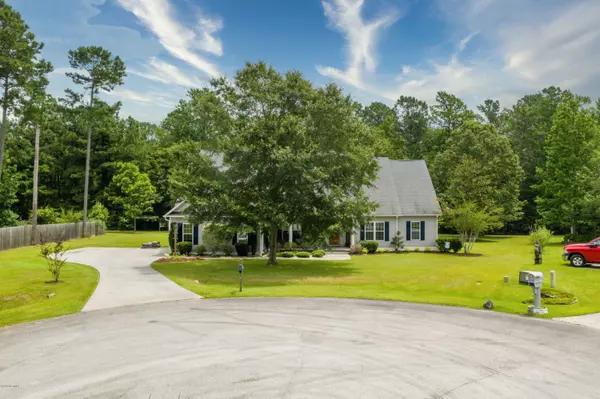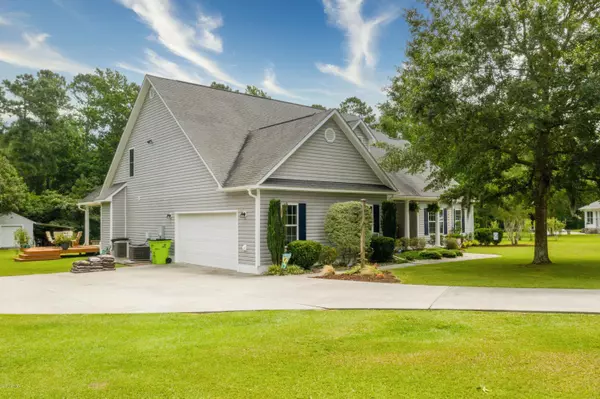$298,000
$299,000
0.3%For more information regarding the value of a property, please contact us for a free consultation.
115 Marie CT Havelock, NC 28532
4 Beds
3 Baths
3,200 SqFt
Key Details
Sold Price $298,000
Property Type Single Family Home
Sub Type Single Family Residence
Listing Status Sold
Purchase Type For Sale
Square Footage 3,200 sqft
Price per Sqft $93
Subdivision Cherry Branch S
MLS Listing ID 100226911
Sold Date 10/01/20
Style Wood Frame
Bedrooms 4
Full Baths 3
HOA Fees $270
HOA Y/N Yes
Originating Board North Carolina Regional MLS
Year Built 2004
Annual Tax Amount $1,867
Lot Size 1.510 Acres
Acres 1.51
Lot Dimensions 130 x 371.71 x 160.84 x 149.61 x 282.94
Property Description
Wow! This is a power-packed home with special touches throughout for a large or growing family. If you have been looking for quality, and a lot of space for under $100/sq foot - THIS IS IT! Located on a quiet cul-de-sac and on over 1-1/2 acres, this is a Gem! Everything is oversized and roomy roomy roomy! Enter into a large foyer welcoming you to a huge formal dining room and spacious living room. The open concept living areas accommodate many functions and activities. There are ''dueling'' gas fireplaces in the living and family rooms offering extra coziness in cool winter months. The kitchen boasts new white shaker style cabinets, granite counter tops and stainless appliances. All appliances convey! Off of the kitchen is a cozy family/hearth room and separate breakfast eating area. From here, it spills out to a large covered porch with a ceiling fan and recessed lighting that overlooks the private, large back yard with a play-set. The nicely landscaped large yard offers endless possibilities with plenty of room for corn-hole or even a Badminton game set or a home soccer goal! There is also an uncovered deck for outdoor grilling and entertaining. The rear yard has a large detached shed and lean-to for outdoor equipment storage. Back inside are 3 bedrooms and 2 full baths downstairs and separate laundry room near the garage entrance and stairway to giant second floor spaces. Off of the large owner's suite is a spacious en-suite bathroom with a his and her vanity w/granite countertops and dual under-mount sinks, jetted Jacuzzi tub, walk-in shower, separate water closet and a large walk-in closet. Upstairs find two extra rooms w/closets and a large gathering space. This could be a great space for teenagers. Upstairs, too, is a full 3rd bath along with a spacious gathering room with cabinetry and a mini fridge...the perfect retreat area for your kids! There is even an air conditioner in the two car garage so you can work on projects in comfort all year long! The paved parking area by the garage can even accommodate a boat or RV with ease. Cherry Branch has two outdoor pools, clubhouse, tennis and basketball courts and a private beach, which is a great area for swimming and fishing. Located close by is the Croatan National Forest, which offers the recreational amenities of Pine Cliffs state park and the popular Neusiok hiking trails to keep fit and explore. Just minutes from Cherry Point MCAS makes it a great neighborhood. NO City Taxes! Affordable utilities are with Carteret Craven EMC and Craven County Water. Propane Tank for 2 fireplaces is leased from AmeriGas. Sellers offer a one year home warranty with American Home Shield. Home elevation is high and has NEVER FLOODED! The sellers are highly motivated so bring your offers!
Location
State NC
County Craven
Community Cherry Branch S
Zoning Residential
Direction Hwy 101 to Ferry Rd. Go all the way down and make left on Jacqueline, right on Mack Lane and Right on Marie Ct. Home is in culdesac on the left.
Location Details Mainland
Rooms
Other Rooms Storage, Workshop
Primary Bedroom Level Primary Living Area
Interior
Interior Features Mud Room, Master Downstairs, 9Ft+ Ceilings, Ceiling Fan(s), Pantry, Walk-in Shower, Walk-In Closet(s)
Heating Heat Pump
Cooling Central Air
Flooring LVT/LVP, Carpet, Laminate, Tile
Fireplaces Type Gas Log
Fireplace Yes
Window Features Blinds
Laundry Inside
Exterior
Exterior Feature None
Garage Paved
Garage Spaces 2.0
Utilities Available Community Water
Roof Type Composition
Porch Covered, Deck, Porch
Building
Story 2
Entry Level Two
Foundation Slab
Sewer Septic On Site
Structure Type None
New Construction No
Others
Tax ID 5-006-7 -100
Acceptable Financing Cash, Conventional, VA Loan
Listing Terms Cash, Conventional, VA Loan
Special Listing Condition None
Read Less
Want to know what your home might be worth? Contact us for a FREE valuation!

Our team is ready to help you sell your home for the highest possible price ASAP







