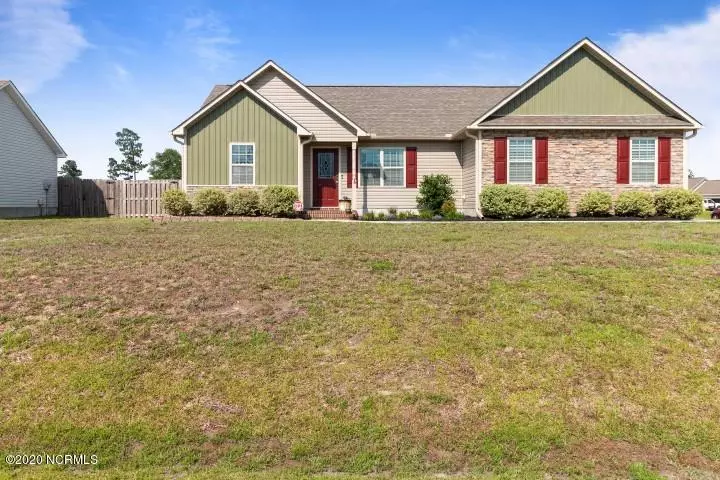$173,000
$180,000
3.9%For more information regarding the value of a property, please contact us for a free consultation.
501 Hester CT Richlands, NC 28574
3 Beds
2 Baths
1,295 SqFt
Key Details
Sold Price $173,000
Property Type Single Family Home
Sub Type Single Family Residence
Listing Status Sold
Purchase Type For Sale
Square Footage 1,295 sqft
Price per Sqft $133
Subdivision Bradford Estates
MLS Listing ID 100220721
Sold Date 07/02/20
Style Wood Frame
Bedrooms 3
Full Baths 2
HOA Fees $200
HOA Y/N Yes
Originating Board North Carolina Regional MLS
Year Built 2014
Lot Size 0.410 Acres
Acres 0.41
Lot Dimensions 77x169x97x182
Property Sub-Type Single Family Residence
Property Description
Have you been searching for that move in ready home in a GREAT neighborhood? Then don't miss out! This home has been meticulously maintained! Situated on a Side entry Corner lot. The backyard is fully fenced in with a privacy fence for those summer cookouts and wearing out the babies/ fur babies! Then, go cool off at the community pool right down the street! This house also happens to be on a col-da-sac road perfect for riding bikes and playing with the kids in the neighborhood! The Bathroom has been recently renovated to tile flooring and two master closets! Its GORGEOUS! There is a whole home Water Filtration/ Softener system and Security System in this home! Swing set could be yours with the right offer! (Dads you are welcome, it comes already put together!!!) Make your appointment NOW!
Location
State NC
County Onslow
Community Bradford Estates
Zoning Res
Direction Bannermans Mill Rd to Bradford Estates
Location Details Mainland
Rooms
Primary Bedroom Level Primary Living Area
Interior
Interior Features Tray Ceiling(s), Ceiling Fan(s), Walk-In Closet(s)
Heating Heat Pump
Cooling Central Air
Flooring Carpet, Laminate
Window Features Blinds
Appliance Water Softener, Stove/Oven - Electric, Refrigerator, Microwave - Built-In, Dishwasher
Laundry Laundry Closet
Exterior
Exterior Feature None
Parking Features On Site, Paved
Garage Spaces 2.0
Roof Type Shingle
Porch Patio, Porch
Building
Lot Description Corner Lot
Story 1
Entry Level One
Foundation Slab
Sewer Septic On Site
Water Municipal Water
Structure Type None
New Construction No
Others
Tax ID 47f-53
Acceptable Financing Cash, Conventional, FHA, USDA Loan, VA Loan
Listing Terms Cash, Conventional, FHA, USDA Loan, VA Loan
Special Listing Condition None
Read Less
Want to know what your home might be worth? Contact us for a FREE valuation!

Our team is ready to help you sell your home for the highest possible price ASAP






