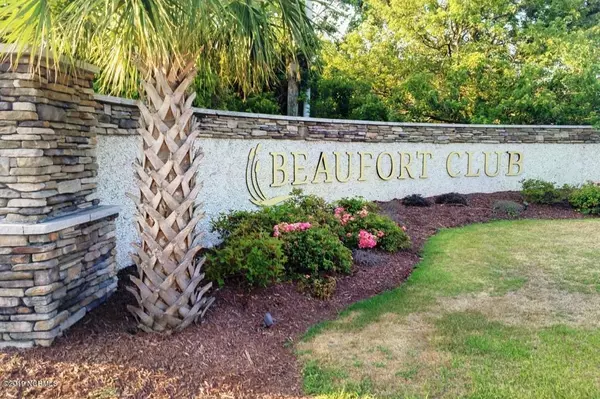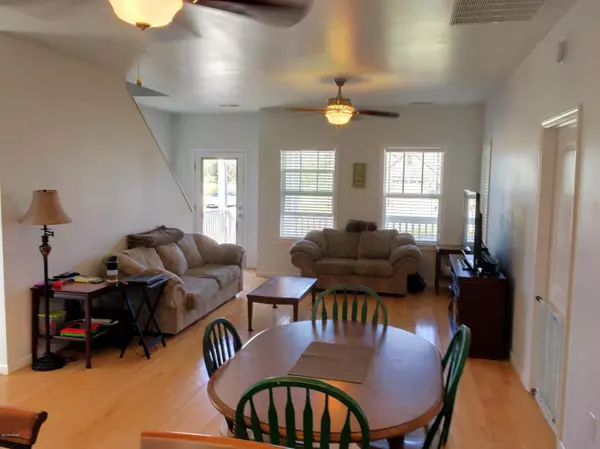$247,000
$250,000
1.2%For more information regarding the value of a property, please contact us for a free consultation.
107 Snap Dragon CIR Beaufort, NC 28516
4 Beds
4 Baths
2,105 SqFt
Key Details
Sold Price $247,000
Property Type Single Family Home
Sub Type Single Family Residence
Listing Status Sold
Purchase Type For Sale
Square Footage 2,105 sqft
Price per Sqft $117
Subdivision Beaufort Club
MLS Listing ID 100169319
Sold Date 11/06/19
Style Wood Frame
Bedrooms 4
Full Baths 3
Half Baths 1
HOA Fees $600
HOA Y/N Yes
Originating Board North Carolina Regional MLS
Year Built 2012
Lot Size 0.314 Acres
Acres 0.31
Lot Dimensions 62 x 85 x 189 x 181
Property Description
Enjoy serene views of the ponds & golf course greens from this Beaufort style home on an extra large lot. 1st floor Principal bedroom. Single garage has extra storage area AND BONUS* Additional 1 bed/1bath full Apartment upstairs! Home features modern kitchens with tiled floors, dark-walnut cabinetry, marble countertops & stainless Energy Star appliances! Hardwood flooring in living areas. Added Efficiency Extras Include: E*Star windows, low-flow Eco-toilets, fully insulated walls & ceilings. Insurance Perks are the exterior's masonry hardi-board plank siding & it's NOT in a flood zone! No storm damage here. SOLD AS-IS: All exterior, wood trim/railings need painting. Seller has started on the painting & price will increase once completed. Club House & Boat Storage for owners. Just 5 miles to Beaufort's airport, marinas, waterfront dining, Inlet & great fishing!
Location
State NC
County Carteret
Community Beaufort Club
Zoning R
Direction From Front St. Take Hwy 70 E for 5 miles, Beaufort Club on Left, to the round-about, South on Taylorwood, .2 miles, Snap Dragon Circle on left. **OR** 2.5 miles East of new Hwy Extension stoplight at Town Creek(1st light@bottom of new bridge)
Location Details Mainland
Rooms
Basement Crawl Space
Primary Bedroom Level Primary Living Area
Interior
Interior Features Master Downstairs, 2nd Kitchen, 9Ft+ Ceilings, Apt/Suite, Ceiling Fan(s), Walk-In Closet(s)
Heating Electric, Heat Pump
Cooling Central Air
Flooring Tile, Wood
Fireplaces Type None
Fireplace No
Window Features Thermal Windows
Appliance Vent Hood, Stove/Oven - Electric, Refrigerator, Microwave - Built-In, Disposal, Dishwasher
Laundry Inside
Exterior
Garage Paved
Garage Spaces 1.0
Waterfront No
View Pond, Water
Roof Type Shingle
Porch Covered, Porch
Building
Lot Description Cul-de-Sac Lot
Story 2
Entry Level Two
Sewer Municipal Sewer
Water Municipal Water
New Construction No
Others
Tax ID 7307.04.94.7684000
Acceptable Financing Cash, Conventional, FHA, USDA Loan, VA Loan
Listing Terms Cash, Conventional, FHA, USDA Loan, VA Loan
Special Listing Condition None
Read Less
Want to know what your home might be worth? Contact us for a FREE valuation!

Our team is ready to help you sell your home for the highest possible price ASAP







