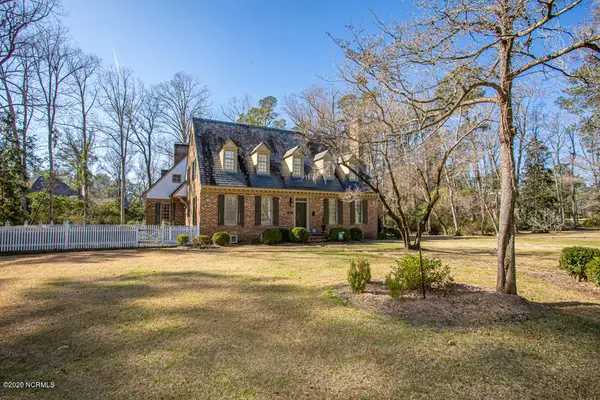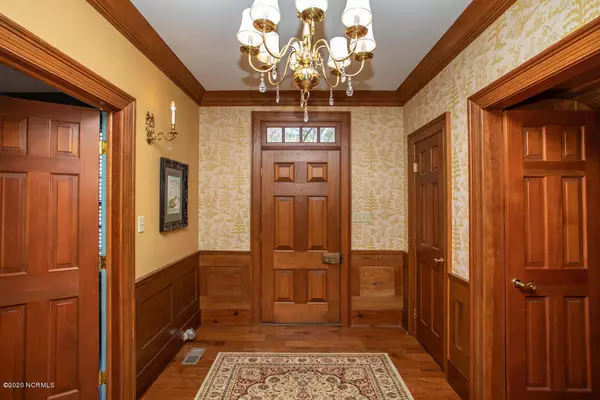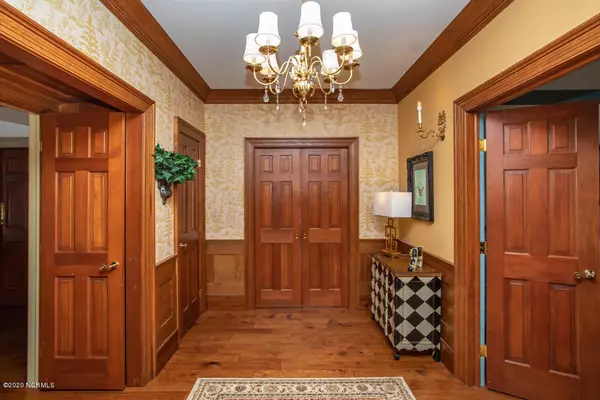$333,000
$369,900
10.0%For more information regarding the value of a property, please contact us for a free consultation.
316 Fuller ST Whiteville, NC 28472
4 Beds
5 Baths
4,575 SqFt
Key Details
Sold Price $333,000
Property Type Single Family Home
Sub Type Single Family Residence
Listing Status Sold
Purchase Type For Sale
Square Footage 4,575 sqft
Price per Sqft $72
Subdivision Not In Subdivision
MLS Listing ID 100197072
Sold Date 06/19/20
Bedrooms 4
Full Baths 4
Half Baths 1
HOA Y/N No
Originating Board North Carolina Regional MLS
Year Built 1972
Annual Tax Amount $4,470
Lot Size 1.530 Acres
Acres 1.53
Lot Dimensions Refer to plat
Property Description
When you are looking for the authentic Williamsburg style home, look no further. Wiiliam Poole was the designer of this home which was built with detail of the period. Nine foot ceilings, grand front and rear foyers, stately living room with fireplace and wainscotting , elegant dining room, extra wide moulding and chair railing,FIRST floor master bedroom features mistress and master baths, cedar lined walk in closet . Custom kitchen has a 5 burner gas rangetop for the chef in the famiy , walk in pantry, and U-shaped kitchen design for ultimate cooking space. The spacious breakfast area has private French door leading to the east courtyard for your morning coffee and crumpets. Beside the breakfast area is the family room that is flanked by a wall hearth. French doors on the west side of the family room leads to the second courtyare, larger to entertain with the bbqs or five o'clock tea time. Also on the first floor is the all wood laundry room. Upstairs features three bedrooms and two baths. But WAIT, there is an exercise room, study, rec area and office area with a full kitchenette. Rear stairs will lead the guest or children to this marvelous treasure. The exterior is constructed from 19th century brick from Charleston, SC and Virginia Buckingham State. The history alone is impressive, but let's not forget the secluded estate lot. Mature landscaping, winding private drive. No expense was spared when this home was constructed and present owners continued to improve the property.
Location
State NC
County Columbus
Community Not In Subdivision
Zoning Residential
Direction From J Ray Realty office drive South on J K Powell Blvd to intersection/lights. Turn left onto Washington Street, do a 3/4 circle around the Courthouse, drive North on Pickney Street, turn right onto Fuller Street and drive to the end of the street/cul de sac. The property will be on the right.
Location Details Mainland
Rooms
Basement None
Primary Bedroom Level Primary Living Area
Interior
Interior Features Foyer, Master Downstairs, 2nd Kitchen, 9Ft+ Ceilings, Ceiling Fan(s), Pantry, Walk-in Shower, Walk-In Closet(s)
Heating Heat Pump, Propane
Cooling Central Air
Flooring Carpet, Wood
Fireplaces Type Gas Log
Fireplace Yes
Window Features Thermal Windows,Blinds
Appliance Vent Hood, Stove/Oven - Electric, Refrigerator, Ice Maker, Double Oven, Disposal, Dishwasher, Cooktop - Gas
Laundry Inside
Exterior
Parking Features Paved
Garage Spaces 2.0
Pool None
Waterfront Description None
Roof Type Slate
Accessibility None
Porch Porch, See Remarks
Building
Lot Description Cul-de-Sac Lot, Dead End
Story 2
Entry Level Two
Foundation Raised
Sewer Municipal Sewer
Water Municipal Water
New Construction No
Others
Tax ID 0006052
Acceptable Financing Cash, Conventional, FHA, VA Loan
Listing Terms Cash, Conventional, FHA, VA Loan
Special Listing Condition None
Read Less
Want to know what your home might be worth? Contact us for a FREE valuation!

Our team is ready to help you sell your home for the highest possible price ASAP






