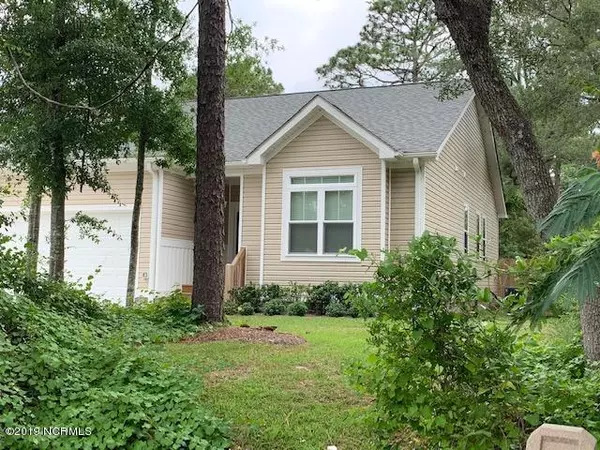$295,000
$313,000
5.8%For more information regarding the value of a property, please contact us for a free consultation.
215 NE 54th ST Oak Island, NC 28465
3 Beds
2 Baths
1,390 SqFt
Key Details
Sold Price $295,000
Property Type Single Family Home
Sub Type Single Family Residence
Listing Status Sold
Purchase Type For Sale
Square Footage 1,390 sqft
Price per Sqft $212
Subdivision Tranquil Harbor
MLS Listing ID 100170231
Sold Date 10/24/19
Style Wood Frame
Bedrooms 3
Full Baths 2
HOA Y/N No
Year Built 2017
Annual Tax Amount $2,926
Lot Size 6,839 Sqft
Acres 0.16
Lot Dimensions 53x120x54x120
Property Sub-Type Single Family Residence
Source North Carolina Regional MLS
Property Description
LIFESTYLE and LOCATION! It's Paradise here because Beach Season is year round in this perfectly located home. Go right from the driveway and you're steps away from the beach, stores and restaurants; go left from the driveway and you're at the ICW. Yep, smack-dab-in-the middle of everything! It's an easy bike ride, walk or golf cart ride to the grocery store and restaurants. The 55th St boat launch is one street over on the ICW.
OH & the Home itself is BEAUTIFUL and provides EASY-LIVIN'! This beach baby was built in 2017 and offers Hickory flooring in living areas, tile flooring in bathrooms, granite counters, Samsung appliances, crown molding, Master suite with walk-in closet and spacious bathroom, On-demand hot water heater, Commercial Dumidifier in crawl space, 2 car garage, fenced back yard, and screened porch. Plus the back porch provides a lovely peaceful and private setting with lots of beautiful bird songs among the oak trees--it's the perfect retreat!
Location
State NC
County Brunswick
Community Tranquil Harbor
Zoning R6
Direction West on E. Beach Drive and turn right at NE 54th by ABC store. Home is on the left.
Location Details Island
Rooms
Basement Crawl Space, None
Primary Bedroom Level Primary Living Area
Interior
Interior Features Solid Surface, Master Downstairs, 9Ft+ Ceilings, Tray Ceiling(s), Ceiling Fan(s), Pantry, Walk-in Shower, Walk-In Closet(s)
Heating Heat Pump
Cooling Central Air
Flooring Tile, Wood
Fireplaces Type None
Fireplace No
Window Features Thermal Windows,Storm Window(s),Blinds
Appliance Washer, Stove/Oven - Electric, Refrigerator, Microwave - Built-In, Ice Maker, Humidifier/Dehumidifier, Dryer, Dishwasher
Laundry Hookup - Dryer, In Hall, Washer Hookup
Exterior
Parking Features Off Street, Paved
Garage Spaces 2.0
Pool None
Utilities Available Community Water
Amenities Available No Amenities
Waterfront Description None
Roof Type Shingle
Accessibility None
Porch Porch, Screened
Building
Lot Description Wooded
Story 1
Entry Level One
Sewer Community Sewer
New Construction No
Others
Tax ID 236po00401
Acceptable Financing Cash, Conventional, FHA, VA Loan
Listing Terms Cash, Conventional, FHA, VA Loan
Special Listing Condition None
Read Less
Want to know what your home might be worth? Contact us for a FREE valuation!

Our team is ready to help you sell your home for the highest possible price ASAP






