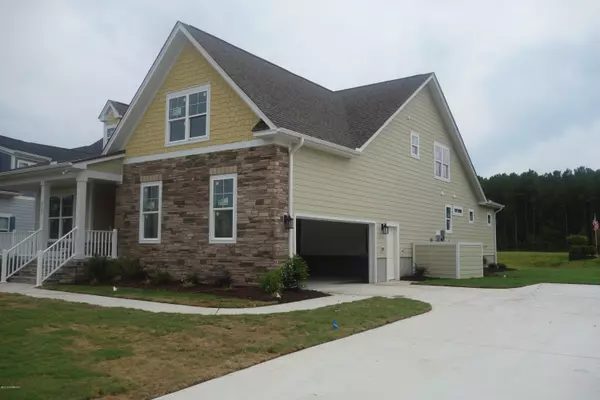$389,000
$399,000
2.5%For more information regarding the value of a property, please contact us for a free consultation.
8959 Chesterfield DR NW Calabash, NC 28467
3 Beds
3 Baths
2,780 SqFt
Key Details
Sold Price $389,000
Property Type Single Family Home
Sub Type Single Family Residence
Listing Status Sold
Purchase Type For Sale
Square Footage 2,780 sqft
Price per Sqft $139
Subdivision Brunswick Plantation
MLS Listing ID 100177137
Sold Date 10/25/19
Style Wood Frame
Bedrooms 3
Full Baths 3
HOA Fees $900
HOA Y/N Yes
Originating Board North Carolina Regional MLS
Year Built 2019
Lot Size 0.331 Acres
Acres 0.33
Lot Dimensions 92.7x155x92.7x155
Property Description
This is one of the best values in the area, almost 2800 sq ft, new custom built home for under $400,000! Open floor plan, 3 bedrooms ,3 baths, bonus room & full bath and flex room. Plus a covered porch overlooking a large pond. The exterior features cultured stone, hardi plank siding plus a metal roof over the porch. This house is loaded with extras, stainless steel appliances, fireplace, laminate flooring, Moen faucets,granite counter tops plus upgraded light fixtures and ceiling fans.
As an owner make use of all the amenities, indoor salt water pool & hot tub, fitness ctr, ballroom & kitchen, meeting rooms, 2 outdoor pools plus tennis& pickle ball courts. There are also 27 challenging holes of golf. We are only minutes from Sunset Beach plus all sorts of shopping & activities.
Location
State NC
County Brunswick
Community Brunswick Plantation
Zoning Residential
Direction Enter Brunswick Plantation from RT 17, go through the security gate, turn right on N. Middleton Dr, then right into Georgetown, go through the gate to the Hamptons ( get the code from gard House) follow N. Balfour to Chesterfield, turn left house will be on left.
Location Details Mainland
Rooms
Primary Bedroom Level Primary Living Area
Interior
Interior Features Foyer, 9Ft+ Ceilings, Tray Ceiling(s), Vaulted Ceiling(s), Ceiling Fan(s), Pantry, Reverse Floor Plan, Walk-in Shower, Walk-In Closet(s)
Heating Heat Pump
Cooling Central Air
Flooring Carpet, Laminate, Tile
Fireplaces Type Gas Log
Fireplace Yes
Laundry Inside
Exterior
Exterior Feature Irrigation System
Garage Paved
Garage Spaces 2.0
Waterfront No
View Creek/Stream
Roof Type Shingle
Porch Covered, Deck
Building
Story 2
Entry Level Two
Foundation Raised, Slab
Sewer Municipal Sewer
Water Municipal Water
Structure Type Irrigation System
New Construction Yes
Others
Tax ID 1037000156000
Acceptable Financing Cash, Conventional
Listing Terms Cash, Conventional
Special Listing Condition None
Read Less
Want to know what your home might be worth? Contact us for a FREE valuation!

Our team is ready to help you sell your home for the highest possible price ASAP







