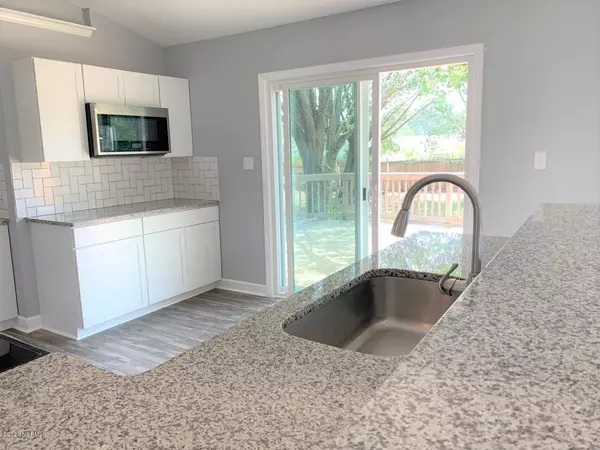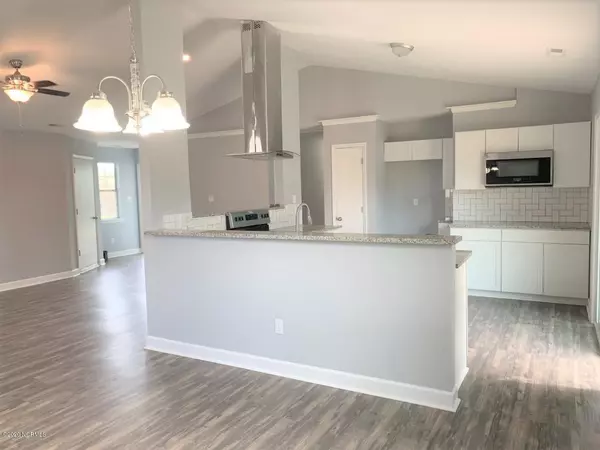$169,900
$169,900
For more information regarding the value of a property, please contact us for a free consultation.
500 Sand Ridge RD Hubert, NC 28539
3 Beds
2 Baths
1,378 SqFt
Key Details
Sold Price $169,900
Property Type Single Family Home
Sub Type Single Family Residence
Listing Status Sold
Purchase Type For Sale
Square Footage 1,378 sqft
Price per Sqft $123
Subdivision Timber Ridge
MLS Listing ID 100230109
Sold Date 09/16/20
Style Wood Frame
Bedrooms 3
Full Baths 2
HOA Y/N No
Originating Board North Carolina Regional MLS
Year Built 1994
Annual Tax Amount $1,025
Lot Size 0.340 Acres
Acres 0.34
Lot Dimensions 81x189x81x188
Property Description
Come take a look at this completely remodeled 3 bedroom home. New hardy board siding has been installed on 3 sides of the home. Stay cool this summer with the newly installed heat pump. Stainless appliances, white kitchen cabinets and granite tops finish off your brand new kitchen. New, luxury vinyl plank flooring has been installed throughout. The principal bath has a beautiful walk in tile shower and the guest bath is finished with a tile surround. You will enjoy grilling out and entertaining on the huge back deck. Mature trees in the fenced in back yard give you plenty of shade. Store the beach toys and your car in the 2 car garage. All this house needs now is a new family to call it home.
Location
State NC
County Onslow
Community Timber Ridge
Zoning R15
Direction Hwy 24 to Hwy 172 in Hubert, turn left on Starling, right on Sand Ridge, the house will be approx. 1.9 miles down on the right, before Dollar General.
Location Details Mainland
Rooms
Basement None
Primary Bedroom Level Primary Living Area
Interior
Interior Features Vaulted Ceiling(s), Ceiling Fan(s), Pantry, Walk-in Shower
Heating Heat Pump
Cooling Central Air, See Remarks
Flooring LVT/LVP, Tile
Window Features Thermal Windows
Appliance Vent Hood, Stove/Oven - Electric, Microwave - Built-In, Dishwasher
Exterior
Garage Paved
Garage Spaces 2.0
Waterfront No
Waterfront Description None
Roof Type Architectural Shingle
Porch Open, Covered, Deck, Porch
Building
Lot Description Open Lot
Story 1
Entry Level One
Foundation Slab
Water Municipal Water
New Construction No
Others
Tax ID 1308g-65
Acceptable Financing Cash, Conventional, FHA, USDA Loan, VA Loan
Listing Terms Cash, Conventional, FHA, USDA Loan, VA Loan
Special Listing Condition None
Read Less
Want to know what your home might be worth? Contact us for a FREE valuation!

Our team is ready to help you sell your home for the highest possible price ASAP







