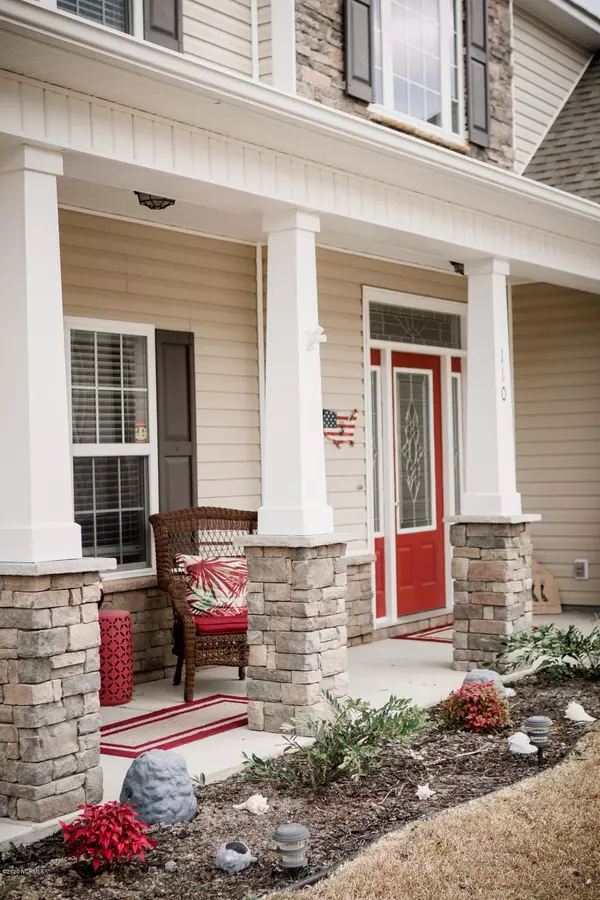$295,000
$314,000
6.1%For more information regarding the value of a property, please contact us for a free consultation.
110 Peytons Ridge DR Hubert, NC 28539
4 Beds
3 Baths
3,087 SqFt
Key Details
Sold Price $295,000
Property Type Single Family Home
Sub Type Single Family Residence
Listing Status Sold
Purchase Type For Sale
Square Footage 3,087 sqft
Price per Sqft $95
Subdivision Peyton'S Ridge
MLS Listing ID 100202365
Sold Date 03/12/20
Bedrooms 4
Full Baths 2
Half Baths 1
HOA Fees $150
HOA Y/N Yes
Year Built 2013
Lot Size 1.420 Acres
Acres 1.42
Lot Dimensions 206x283x219x252
Property Sub-Type Single Family Residence
Source Hive MLS
Property Description
This beautiful home is located in the desirable Peyton's Ridge neighborhood. With tons to offer we're sure it will WOW you. Croffer ceilings, incredible outdoor space, and a in ground pool perfect for hot summers here in North Carolina. Close to Camp Lejeune, schools, downtown Swansboro, and not far from the beach. Don't miss out on this stunning home. Call today!! MOTIVATED SELLER.
Location
State NC
County Onslow
Community Peyton'S Ridge
Zoning RA
Direction Turn onto Pittman Rd from Hwy 24 Turn left onto Peytons Ridge Dr Destination will be on the right
Location Details Mainland
Rooms
Other Rooms Storage
Basement None
Primary Bedroom Level Non Primary Living Area
Interior
Interior Features Foyer, 9Ft+ Ceilings, Tray Ceiling(s), Ceiling Fan(s), Pantry, Walk-in Shower, Eat-in Kitchen, Walk-In Closet(s)
Heating Electric
Cooling Central Air
Flooring Carpet, Laminate
Window Features Blinds
Appliance Washer, Stove/Oven - Electric, Refrigerator, Microwave - Built-In, Ice Maker, Dryer, Dishwasher
Laundry Hookup - Dryer, Washer Hookup, Inside
Exterior
Parking Features Off Street, On Site, Paved
Garage Spaces 2.0
Amenities Available Picnic Area, Playground, RV/Boat Storage, Street Lights
Roof Type Shingle
Porch Covered, Deck, Enclosed, Porch, Screened
Building
Story 2
Entry Level Two
Foundation Slab
Sewer Septic On Site
Water Municipal Water
New Construction No
Others
Tax ID 534600500821
Acceptable Financing Cash, Conventional, FHA, USDA Loan, VA Loan
Listing Terms Cash, Conventional, FHA, USDA Loan, VA Loan
Read Less
Want to know what your home might be worth? Contact us for a FREE valuation!

Our team is ready to help you sell your home for the highest possible price ASAP






