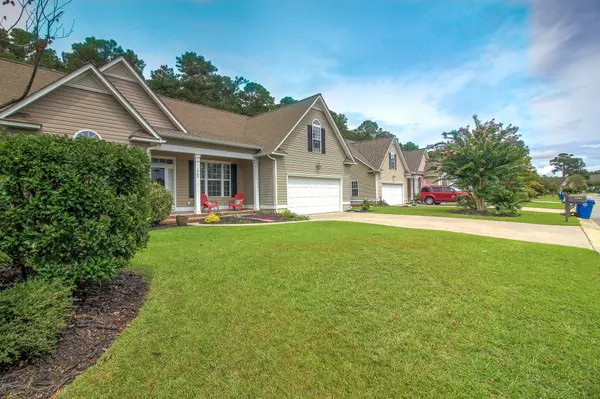$262,000
$275,000
4.7%For more information regarding the value of a property, please contact us for a free consultation.
1900 Widgeon DR Morehead City, NC 28557
3 Beds
2 Baths
1,865 SqFt
Key Details
Sold Price $262,000
Property Type Single Family Home
Sub Type Single Family Residence
Listing Status Sold
Purchase Type For Sale
Square Footage 1,865 sqft
Price per Sqft $140
Subdivision Blair Farm
MLS Listing ID 100233345
Sold Date 11/02/20
Style Wood Frame
Bedrooms 3
Full Baths 2
HOA Fees $450
HOA Y/N Yes
Originating Board North Carolina Regional MLS
Year Built 2004
Lot Size 10,106 Sqft
Acres 0.23
Lot Dimensions 75 X 135 X 75 X 135
Property Sub-Type Single Family Residence
Property Description
A lovely home at The Meadows in Blair Farm. This home has a split floor plan with vaulted ceilings in the living room and includes open living areas. There is a formal dining room and a convenient breakfast nook right off the kitchen. The master suite is separated from the other bedrooms and includes a nicely sized walk-in closet, a bathroom with tub and stand up shower, and double vanity sinks. There is a finished room over the garage that would make a great additional bedroom, game room or home office. Step outside onto a spacious, well-designed wooden deck and fully fenced backyard, screened by trees to create a peaceful space. There is also a shed for easy exterior storage. Neighborhood amenities: pool, tennis, and clubhouse. This home is in a great location in Morehead City and close to everything. Sellers to provide a $6,000 flooring allowance at closing.
Location
State NC
County Carteret
Community Blair Farm
Zoning R-15
Direction Arendell Street to 20th Street, make a left. Take to Blair Farm entrance on the right. Take first left into The Meadows, go around the circle to 1900 Widgeon. Look for sign.
Location Details Mainland
Rooms
Other Rooms Storage
Primary Bedroom Level Primary Living Area
Interior
Interior Features Master Downstairs, 9Ft+ Ceilings, Vaulted Ceiling(s), Ceiling Fan(s), Walk-in Shower, Walk-In Closet(s)
Heating Heat Pump
Cooling Central Air
Flooring Carpet, Tile
Fireplaces Type Gas Log
Fireplace Yes
Window Features Blinds
Appliance Stove/Oven - Electric, Refrigerator, Microwave - Built-In, Dishwasher
Laundry Hookup - Dryer, Washer Hookup, Inside
Exterior
Parking Features Off Street, Paved
Garage Spaces 2.0
Roof Type Shingle
Porch Covered, Deck, Porch
Building
Story 1
Entry Level One and One Half
Foundation Slab
Sewer Municipal Sewer
Water Municipal Water
New Construction No
Others
Tax ID 6387.18.20.8693000
Acceptable Financing Cash, Conventional, FHA, VA Loan
Listing Terms Cash, Conventional, FHA, VA Loan
Special Listing Condition None
Read Less
Want to know what your home might be worth? Contact us for a FREE valuation!

Our team is ready to help you sell your home for the highest possible price ASAP






