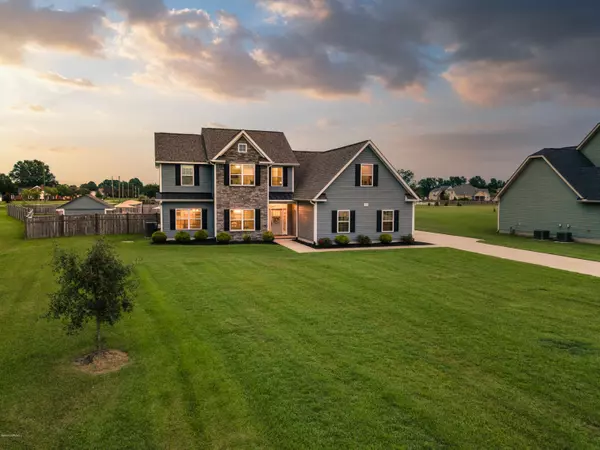$407,000
$399,900
1.8%For more information regarding the value of a property, please contact us for a free consultation.
307 Porter Mills RD Greenville, NC 27858
4 Beds
4 Baths
3,001 SqFt
Key Details
Sold Price $407,000
Property Type Single Family Home
Sub Type Single Family Residence
Listing Status Sold
Purchase Type For Sale
Square Footage 3,001 sqft
Price per Sqft $135
Subdivision Porter Mills
MLS Listing ID 100233610
Sold Date 09/29/20
Style Wood Frame
Bedrooms 4
Full Baths 3
Half Baths 1
HOA Fees $275
HOA Y/N Yes
Originating Board North Carolina Regional MLS
Year Built 2017
Lot Size 0.850 Acres
Acres 0.85
Lot Dimensions .85
Property Description
STUNNING and one of a kind 4 Bedroom and 3.5 bath. Upgrades and custom features throughout! Large open concept living area with gourmet kitchen, breakfast nook and oversized island. Downstairs Master suite features tray ceiling and beautiful master bath with custom walk-in shower and master closet. In addition to 4 bedrooms, the home also includes a formal dining room, office and bonus room as well as a newly added sunroom overlooking a beautiful 25' x 50' heated salt water pool with diving board (3'-10' deep). The pool comes with a custom electronic pool cover with secure lock box. The cover can hold up to 1,000 lbs. There is a 45 x 20 monolithic concrete pad roughed for plumbing in separate areas- permitted for 2 story pool house that could be added. Approximately ½ an acre fenced in backyard. Freshly sodded backyard with designated cedar chipped play area (swing set, trampoline and climbing dome conveys). Also includes a 10' x 10' utility shed and custom stamped concrete surrounding the pool. An absolute must see, all in the Wintergreen, Hope and DH Conley school district.
Location
State NC
County Pitt
Community Porter Mills
Zoning SFR
Direction Follow Greenville Blvd SE and NC-33 E to Jethro Mills Rd in Grimesland, continue on Jethro Mills Rd. Drive to Porter Mills Rd, house is on the left
Location Details Mainland
Rooms
Other Rooms Storage
Primary Bedroom Level Primary Living Area
Interior
Interior Features Master Downstairs, 9Ft+ Ceilings, Tray Ceiling(s), Ceiling Fan(s), Walk-in Shower, Walk-In Closet(s)
Heating Heat Pump
Cooling Central Air
Flooring Carpet, Tile, Wood
Fireplaces Type Gas Log
Fireplace Yes
Window Features Thermal Windows,Blinds
Appliance Stove/Oven - Electric, Microwave - Built-In, Dishwasher, Cooktop - Electric
Laundry Inside
Exterior
Garage Off Street, Paved
Garage Spaces 2.0
Pool In Ground
Roof Type Architectural Shingle
Porch Patio
Building
Story 2
Entry Level Two
Foundation Slab
Sewer Municipal Sewer, Septic On Site
New Construction No
Others
Tax ID 82411
Acceptable Financing Cash, Conventional, FHA, USDA Loan, VA Loan
Listing Terms Cash, Conventional, FHA, USDA Loan, VA Loan
Special Listing Condition None
Read Less
Want to know what your home might be worth? Contact us for a FREE valuation!

Our team is ready to help you sell your home for the highest possible price ASAP







