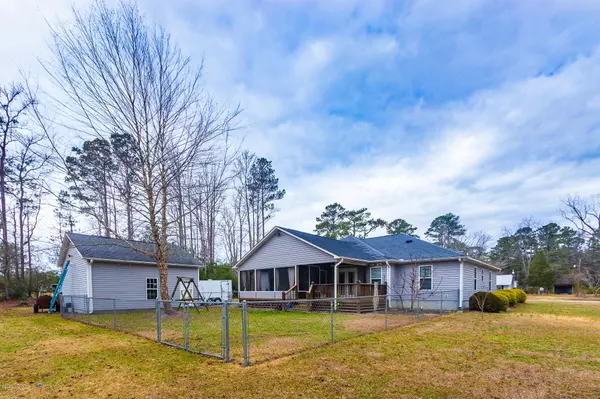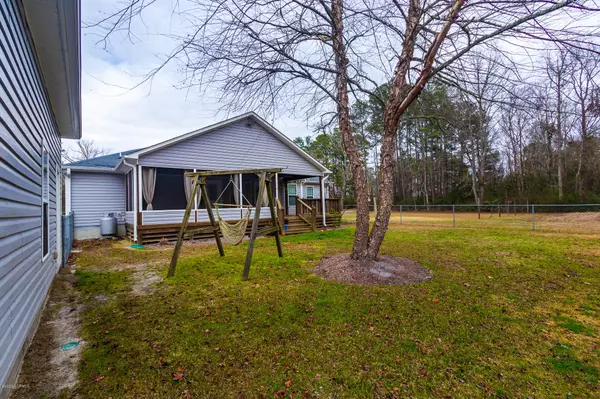$178,000
$180,000
1.1%For more information regarding the value of a property, please contact us for a free consultation.
210 Whitley RD Aurora, NC 27806
3 Beds
2 Baths
1,679 SqFt
Key Details
Sold Price $178,000
Property Type Single Family Home
Sub Type Single Family Residence
Listing Status Sold
Purchase Type For Sale
Square Footage 1,679 sqft
Price per Sqft $106
Subdivision Not In Subdivision
MLS Listing ID 100199463
Sold Date 02/21/20
Style Wood Frame
Bedrooms 3
Full Baths 2
HOA Y/N No
Originating Board North Carolina Regional MLS
Year Built 2008
Lot Size 0.510 Acres
Acres 0.51
Lot Dimensions Irregular
Property Description
Do not miss this charming, custom built home that has been meticulously maintained! Curl up with a cup of coffee in front of the fireplace or in the beautiful screened porch. Very spacious master suite with trey ceiling, double vanity and walk-in closet. Beautiful kitchen with customized cabinetry and granite counter tops. Entertaining will be a breeze with wiring in place for surround sound both at the back porch and in living room and gas hookups available at the back porch and in the garage. Over-sized attached 2 car garage also has a sink, storage cabinets and a water softener that will convey with the property.
24 x 24 detached garage/workshop with electricity. Fenced backyard area perfect for pets or small children. Dishwasher is newer and refrigerator will convey. This one is a must see!
Location
State NC
County Beaufort
Community Not In Subdivision
Zoning Residential
Direction From Hwy 55, turn left at CVS to get on Hwy 306 N. Drive about 9 miles and turn right onto Whitley Rd. The house will be down on the right.
Location Details Mainland
Rooms
Other Rooms Workshop
Primary Bedroom Level Primary Living Area
Interior
Interior Features Master Downstairs, Tray Ceiling(s), Ceiling Fan(s), Walk-In Closet(s)
Heating Heat Pump
Cooling Central Air
Window Features Blinds
Appliance Water Softener, Stove/Oven - Electric, Refrigerator, Dishwasher
Exterior
Exterior Feature None
Garage Unpaved
Garage Spaces 4.0
Waterfront No
Roof Type Shingle
Porch Covered, Deck, Porch, Screened
Building
Story 1
Entry Level One
Foundation Slab
Sewer Septic On Site
Water Municipal Water
Structure Type None
New Construction No
Others
Tax ID 21765
Acceptable Financing Cash, Conventional, FHA, USDA Loan, VA Loan
Listing Terms Cash, Conventional, FHA, USDA Loan, VA Loan
Special Listing Condition None
Read Less
Want to know what your home might be worth? Contact us for a FREE valuation!

Our team is ready to help you sell your home for the highest possible price ASAP







