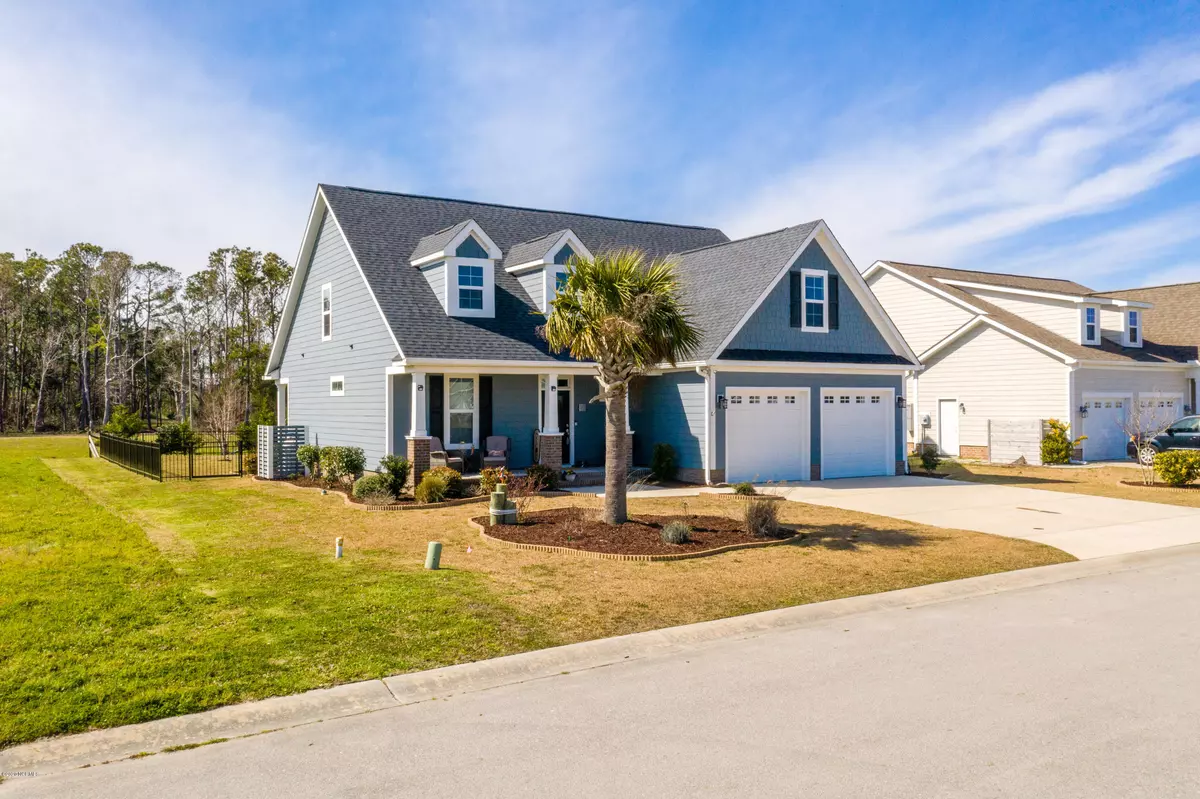$381,000
$399,900
4.7%For more information regarding the value of a property, please contact us for a free consultation.
1721 Olde Farm RD Morehead City, NC 28557
4 Beds
3 Baths
2,323 SqFt
Key Details
Sold Price $381,000
Property Type Single Family Home
Sub Type Single Family Residence
Listing Status Sold
Purchase Type For Sale
Square Footage 2,323 sqft
Price per Sqft $164
Subdivision Mariner'S Pointe
MLS Listing ID 100207625
Sold Date 04/21/20
Style Wood Frame
Bedrooms 4
Full Baths 2
Half Baths 1
HOA Fees $750
HOA Y/N Yes
Year Built 2016
Annual Tax Amount $2,100
Lot Size 10,498 Sqft
Acres 0.24
Lot Dimensions 69x143x74x150
Property Sub-Type Single Family Residence
Source North Carolina Regional MLS
Property Description
Welcome home to Mariner's Pointe! You'll love this 4 bedroom home featuring; Large open living spaces, Gourmet Granite & Stainless Kitchen w/ Island, Crown Molding throughout the main living spaces, Plantation Shutters, and engineered Hardwood floors. Spacious first-floor Principal Suite features; Double Vanity AND a makeup Vanity, and an oversized Walk-in Closet. You'll have plenty of space with the walk-in attic storage area and the 2-car Garage. Exterior features include Front & Rear covered porches, and Fenced-in Back yard. Located close to downtown Morehead City activities, restaurants, shopping, and more! HOA amenities include; Day Docks, Clubhouse, Pool, & Tennis Courts! Don't delay, this move-in ready home won't be available long!
Location
State NC
County Carteret
Community Mariner'S Pointe
Zoning R10CU
Direction From downtown Morehead City Take Arendell St to 20th St & turn Right (NORTH) Turn RIGHT (East) onto Oglesby Rd. Make a LEFT onto Navigation Way. Turn LEFT onto Olde Farm Rd. Home is on LEFT (West) side of the street.
Location Details Mainland
Rooms
Basement None
Primary Bedroom Level Primary Living Area
Interior
Interior Features Foyer, Master Downstairs, Ceiling Fan(s), Pantry, Walk-in Shower, Eat-in Kitchen, Walk-In Closet(s)
Heating Forced Air
Cooling Central Air
Flooring Carpet, Tile, Wood
Fireplaces Type Gas Log
Fireplace Yes
Window Features Blinds
Appliance Water Softener, Stove/Oven - Electric, Refrigerator, Microwave - Built-In, Disposal, Dishwasher
Laundry Hookup - Dryer, Washer Hookup, Inside
Exterior
Parking Features On Site, Paved
Garage Spaces 2.0
Amenities Available Boat Dock, Clubhouse, Community Pool, Maint - Comm Areas, Management, Taxes, Tennis Court(s)
Waterfront Description None
Roof Type Shingle
Porch Covered, Deck
Building
Lot Description Open Lot
Story 2
Entry Level Two
Foundation Slab
Sewer Municipal Sewer
Water Municipal Water
New Construction No
Others
Tax ID 6386.1036.4125.000
Acceptable Financing Cash, Conventional, FHA, VA Loan
Listing Terms Cash, Conventional, FHA, VA Loan
Special Listing Condition None
Read Less
Want to know what your home might be worth? Contact us for a FREE valuation!

Our team is ready to help you sell your home for the highest possible price ASAP







