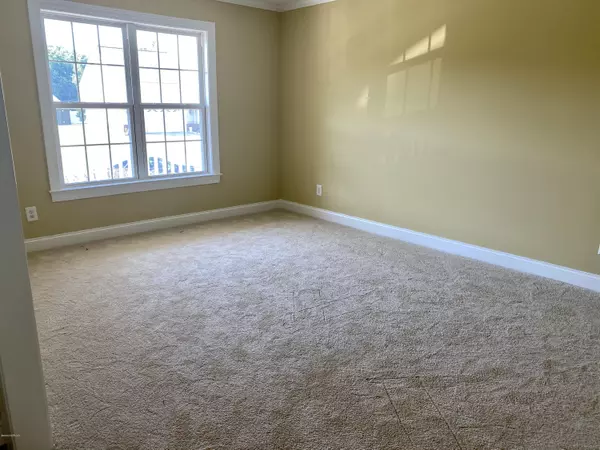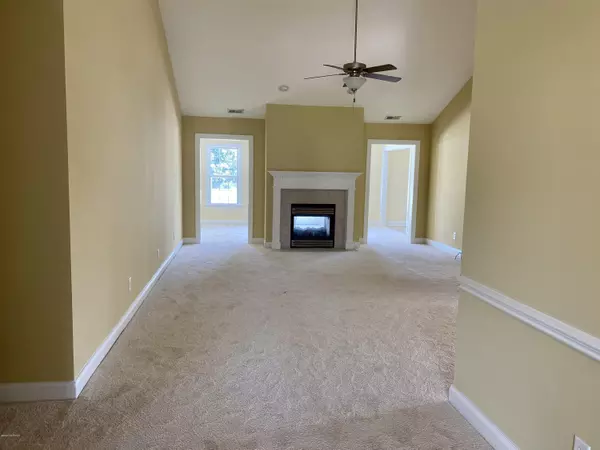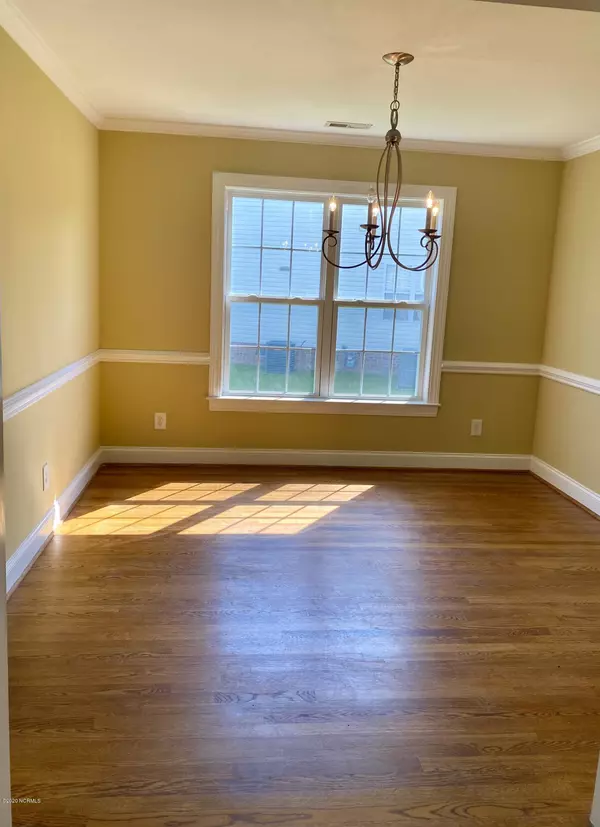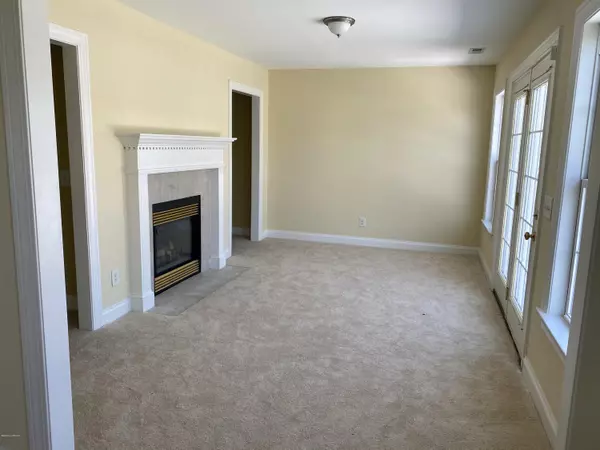$200,000
$214,900
6.9%For more information regarding the value of a property, please contact us for a free consultation.
3528 Lena LN Greenville, NC 27834
3 Beds
2 Baths
2,235 SqFt
Key Details
Sold Price $200,000
Property Type Single Family Home
Sub Type Single Family Residence
Listing Status Sold
Purchase Type For Sale
Square Footage 2,235 sqft
Price per Sqft $89
Subdivision Tyson Farms
MLS Listing ID 100226963
Sold Date 09/01/20
Bedrooms 3
Full Baths 2
HOA Fees $360
HOA Y/N Yes
Originating Board North Carolina Regional MLS
Year Built 2005
Lot Size 0.260 Acres
Acres 0.26
Lot Dimensions 11110
Property Description
What's not to love about this fabulous one story home with a welcoming front porch!
New carpet and paint throughout, community pool and minutes to Vidant! 3 Bedrooms and 2 Baths. Magnificent great room w/ cathedral ceiling and see thru fireplace to sunroom!
Separate dining room with hardwood floors.
The bright kitchen has a raised bar, tons of counter space, a large pantry and a breakfast nook over looking the fenced rear yard. New stove and microwave are on order from Greenville TV and Appliance.
Large master suite w/ whirlpool tub, separate shower and walk-in Closet.
The laundry room has a closet and storage above the washer/dryer that are included too!
2 Car attached garage!
Last but not least there is a bonus space that could be used as a formal living, office or anything that you would like!
Location
State NC
County Pitt
Community Tyson Farms
Zoning Residential
Direction Dickinson to Tyson Farm. Left on Lena. Home on left.
Location Details Mainland
Rooms
Basement Crawl Space, None
Primary Bedroom Level Primary Living Area
Interior
Interior Features Foyer, Whirlpool, Master Downstairs, Vaulted Ceiling(s), Ceiling Fan(s), Pantry, Walk-in Shower, Walk-In Closet(s)
Heating Forced Air, Heat Pump
Cooling Central Air
Flooring Carpet, Tile, Vinyl, Wood
Fireplaces Type Gas Log
Fireplace Yes
Appliance Washer, Stove/Oven - Electric, Refrigerator, Microwave - Built-In, Dryer, Dishwasher
Laundry Inside
Exterior
Exterior Feature Gas Logs
Garage Paved
Garage Spaces 2.0
Roof Type Shingle
Porch Porch
Building
Story 1
Entry Level One
Sewer Municipal Sewer
Water Municipal Water
Structure Type Gas Logs
New Construction No
Others
Tax ID 70385
Acceptable Financing Conventional, FHA, VA Loan
Listing Terms Conventional, FHA, VA Loan
Special Listing Condition None
Read Less
Want to know what your home might be worth? Contact us for a FREE valuation!

Our team is ready to help you sell your home for the highest possible price ASAP







