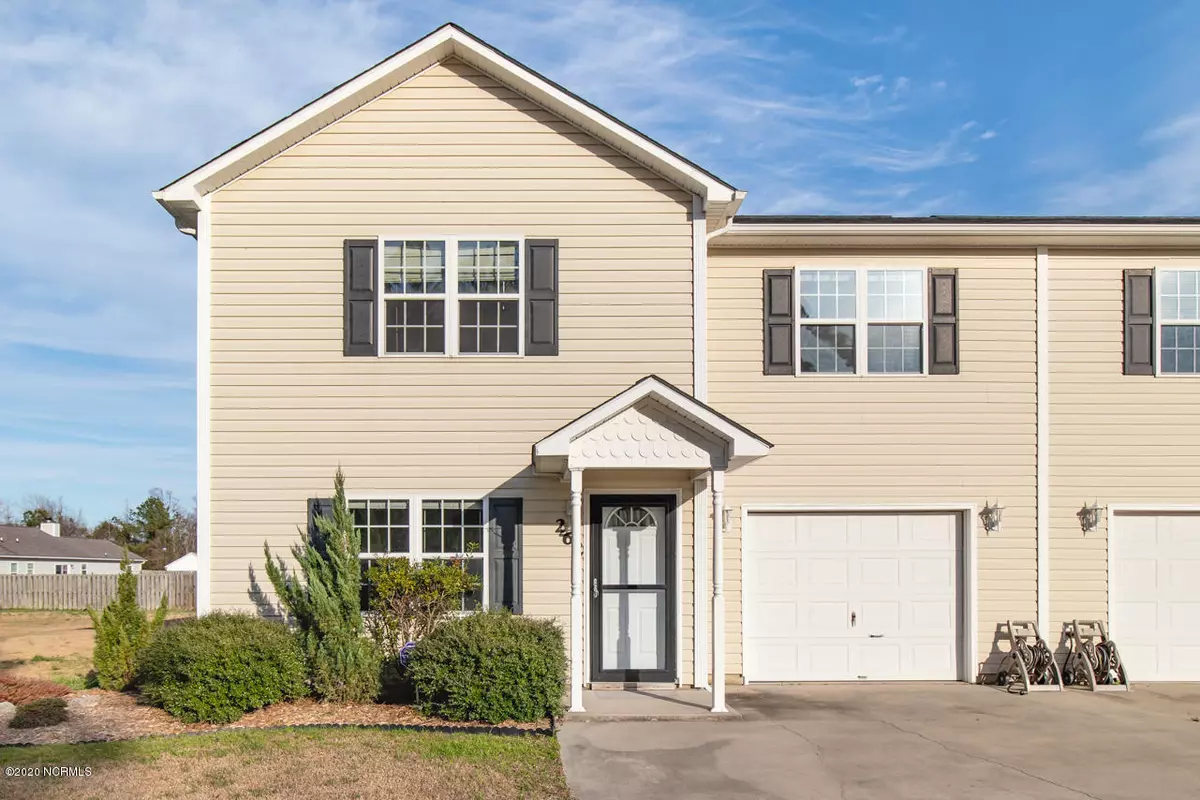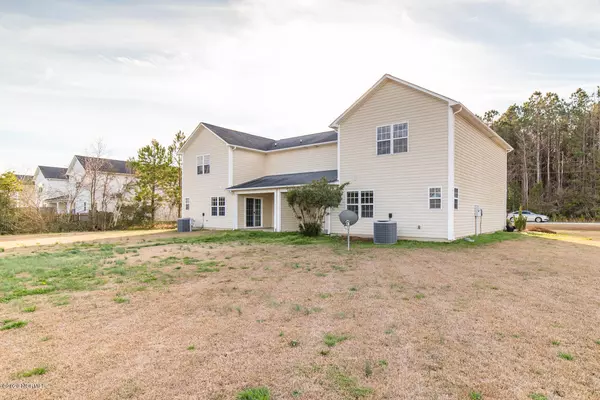$130,000
$130,000
For more information regarding the value of a property, please contact us for a free consultation.
262 Smallwood RD Hubert, NC 28539
3 Beds
3 Baths
1,658 SqFt
Key Details
Sold Price $130,000
Property Type Townhouse
Sub Type Townhouse
Listing Status Sold
Purchase Type For Sale
Square Footage 1,658 sqft
Price per Sqft $78
Subdivision Quail Roost
MLS Listing ID 100205396
Sold Date 07/27/20
Style Wood Frame
Bedrooms 3
Full Baths 2
Half Baths 1
HOA Y/N Yes
Year Built 2008
Lot Size 9,148 Sqft
Acres 0.21
Lot Dimensions 65x139x140x63
Property Sub-Type Townhouse
Source North Carolina Regional MLS
Property Description
Endless possibilities for this massive 3 bedroom 2 ½ bath townhome nestled in the friendly city of Hubert. With close proximity to area beaches, downtown Swansboro, and Camp LeJeune's highway 172 gate, this home would be perfect for a first time home buyer or investor. The spacious floor plan features a large open living room and kitchen with dining area. The U shaped kitchen has abundant counterspace and endless storage space for seldom used as well as everyday cookware and dishes. Off of the kitchen is the attached garage, making loading and unloading the car easy and convenient. Upstairs there is a large master bedroom with its own shower/bath, and two smaller bedrooms which share a shower/bath. Call us today for a showing.
Location
State NC
County Onslow
Community Quail Roost
Zoning R-5
Direction From 24, take a right on NC-172 E then take your first left onto Starling Road. Then take a right on to Sand Ridge Road. Drive for about 5 miles then take a left on to Queens Creek Road. Sharp left on to Smallwood Drive.
Location Details Mainland
Rooms
Primary Bedroom Level Non Primary Living Area
Interior
Interior Features Ceiling Fan(s)
Heating Heat Pump
Cooling Central Air
Flooring Carpet, Laminate
Fireplaces Type None
Fireplace No
Window Features Blinds
Appliance Washer, Stove/Oven - Electric, Refrigerator, Microwave - Built-In, Dryer, Dishwasher
Laundry In Garage
Exterior
Exterior Feature None
Parking Features Paved, Shared Driveway
Garage Spaces 1.0
Amenities Available No Amenities
Roof Type Shingle
Porch Covered, Patio
Building
Story 2
Entry Level Two
Foundation Slab
Sewer Community Sewer
Water Municipal Water
Structure Type None
New Construction No
Others
Tax ID 1314e-13.1
Acceptable Financing Cash, Conventional, FHA, VA Loan
Listing Terms Cash, Conventional, FHA, VA Loan
Special Listing Condition None
Read Less
Want to know what your home might be worth? Contact us for a FREE valuation!

Our team is ready to help you sell your home for the highest possible price ASAP






