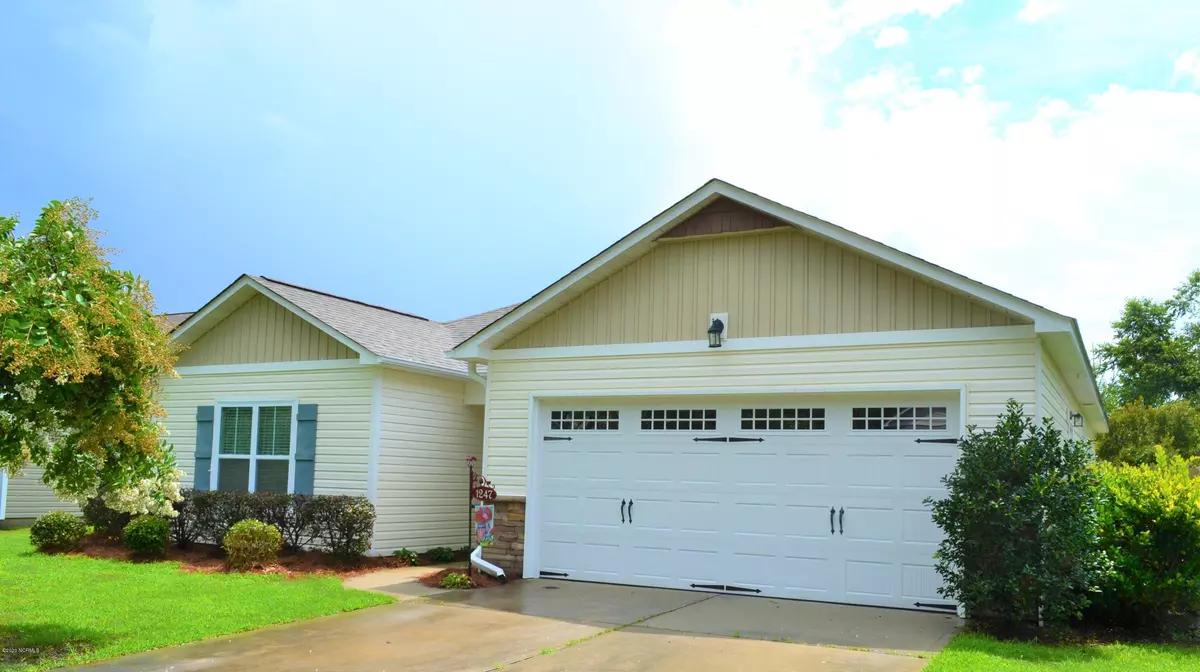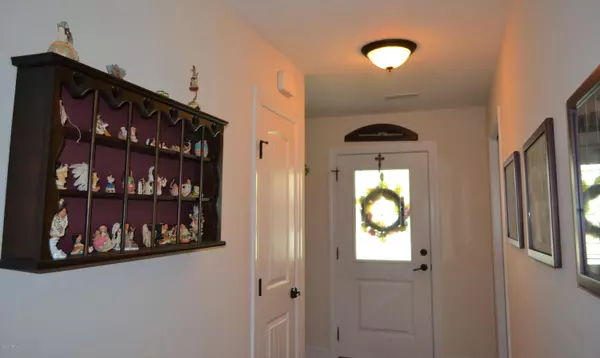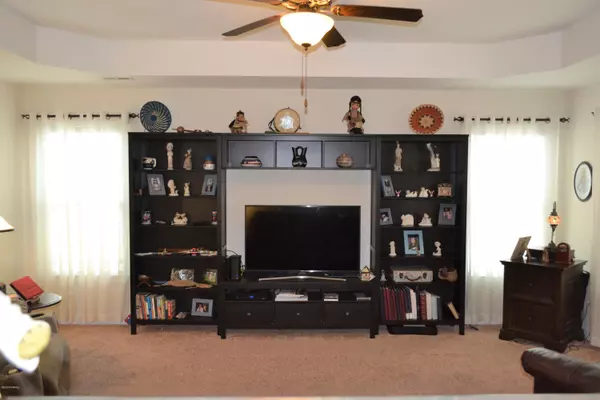$216,500
$216,500
For more information regarding the value of a property, please contact us for a free consultation.
1247 Clancy DR NE Leland, NC 28451
3 Beds
2 Baths
1,601 SqFt
Key Details
Sold Price $216,500
Property Type Single Family Home
Sub Type Single Family Residence
Listing Status Sold
Purchase Type For Sale
Square Footage 1,601 sqft
Price per Sqft $135
Subdivision Ashton Place
MLS Listing ID 100226838
Sold Date 10/08/20
Style Wood Frame
Bedrooms 3
Full Baths 2
HOA Fees $480
HOA Y/N Yes
Originating Board North Carolina Regional MLS
Year Built 2014
Lot Size 6,177 Sqft
Acres 0.14
Lot Dimensions 67x88x66x98
Property Description
Charming St. Helena Cottage Style home located in the popular neighborhood of Ashton Place. Priced under Appraised Value, this One Owner home has been beautifully maintained. Large Living Room with tray ceiling and multiple windows let in our warm Carolina Sunshine. The Kitchen overlooks the Living Room and has lots of cabinets, plenty of counter space, walk in pantry plus opens to Dining Room. Enjoy the Reverse Osmosis System in the Kitchen and the Whole House Water Softner installed in 2016. The over sized Owner's Suite includes a large walk-in closet and attached Owner's bathroom with garden tub and separate shower with seat. This Split Bedroom Floor Plan includes 2 more generous sized bedrooms that share a Hall Bath with tub/shower. The Laundry Room with built in cabinets leads to the 2 Car Garage. Enjoy your screen porch and fenced yard off the Living Room. The irrigation system keeps your yard green! Owner is offering a 2-10 Home Warranty. Ashton Place is a friendly neighborhood with a charming playground and park for all ages to enjoy! Convenient to Wilmington and Brunswick Beaches. Schedule an Appointment Today -You will love calling this Home!
Location
State NC
County Brunswick
Community Ashton Place
Zoning CO-R-6000
Direction Take US 17 in Leland. Turn onto Lanvale Road NE. Turn Right onto King Road at the Flashing Yellow Light. GPS will have you turn sooner - go to Flashing Yellow Light. Then Right onto Clancy Drive at the Entrance to Ashton Place. Right onto Clancy Drive, 1247 Clancy Drive is on your Right.
Location Details Mainland
Rooms
Basement None
Primary Bedroom Level Primary Living Area
Interior
Interior Features Foyer, Master Downstairs, Tray Ceiling(s), Ceiling Fan(s), Pantry, Walk-in Shower, Walk-In Closet(s)
Heating Heat Pump
Cooling Central Air
Flooring Carpet, Vinyl, Wood
Fireplaces Type None
Fireplace No
Window Features Blinds
Appliance Stove/Oven - Electric, Microwave - Built-In, Disposal, Dishwasher
Laundry Inside
Exterior
Exterior Feature Irrigation System
Garage On Site, Paved
Garage Spaces 2.0
Pool None
Utilities Available Community Water
Waterfront No
Waterfront Description None
Roof Type Shingle
Accessibility None
Porch Porch, Screened
Building
Story 1
Entry Level One
Foundation Slab
Sewer Community Sewer
Architectural Style Patio
Structure Type Irrigation System
New Construction No
Others
Tax ID 037af023
Acceptable Financing Cash, Conventional
Listing Terms Cash, Conventional
Special Listing Condition None
Read Less
Want to know what your home might be worth? Contact us for a FREE valuation!

Our team is ready to help you sell your home for the highest possible price ASAP







