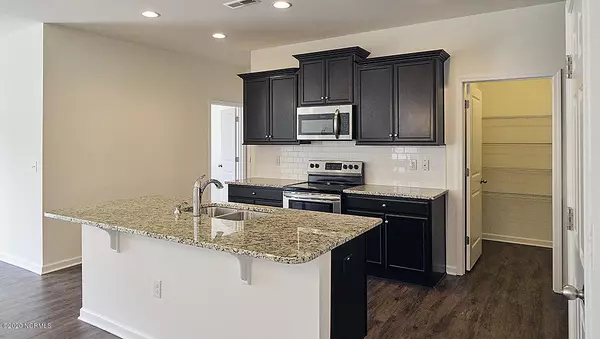$208,540
$208,540
For more information regarding the value of a property, please contact us for a free consultation.
490 Belmont Lake DR Rocky Mount, NC 27804
5 Beds
3 Baths
2,361 SqFt
Key Details
Sold Price $208,540
Property Type Single Family Home
Sub Type Single Family Residence
Listing Status Sold
Purchase Type For Sale
Square Footage 2,361 sqft
Price per Sqft $88
Subdivision Belmont Lake Preserve
MLS Listing ID 100208094
Sold Date 06/30/20
Style Wood Frame
Bedrooms 5
Full Baths 3
HOA Fees $1,108
HOA Y/N Yes
Originating Board North Carolina Regional MLS
Year Built 2020
Lot Size 4,731 Sqft
Acres 0.11
Lot Dimensions 43x110x43x110
Property Sub-Type Single Family Residence
Property Description
Welcome to Belmont Lake offering new construction homes with 10-year structural warranty! The Robie plan features 5 bedrooms, 3 full baths with 2 car garage. This 2,361 square feet home has an open floor plan with a 1st floor bedroom. Entertain in this kitchen with flat panel expresso cabinets, New Mediterra granite countertops, grey tile backsplash, large island, walk in pantry. Stainless steel appliance package includes smooth top stove, microwave and dishwasher. Large master suite with deluxe master bath featuring a garden tub and separate shower. Large walk in closet and spacious rooms. Kick back and enjoy the amenities, 80 acre lake, Golf, Indoor and outdoor saltwater pools, gym and billiards room. Smart Home Technology package offering comfort and convenience!
Pictures are representatives and not of actual home to be built.
Location
State NC
County Nash
Community Belmont Lake Preserve
Zoning Res
Direction 301 turn left onto Belmont Lake Drive and continue into community. Model home will be on your left.
Location Details Mainland
Rooms
Primary Bedroom Level Non Primary Living Area
Interior
Interior Features 9Ft+ Ceilings, Ceiling Fan(s), Pantry, Walk-in Shower
Heating Forced Air
Cooling Central Air
Flooring Carpet, Vinyl
Fireplaces Type None
Fireplace No
Exterior
Exterior Feature None
Parking Features Paved
Garage Spaces 2.0
Roof Type Shingle
Porch Patio
Building
Lot Description Cul-de-Sac Lot
Story 2
Entry Level Two
Foundation Slab
Sewer Municipal Sewer
Water Municipal Water
Structure Type None
New Construction Yes
Others
Tax ID 3863-13-23-2912
Acceptable Financing Cash, Conventional, FHA, VA Loan
Listing Terms Cash, Conventional, FHA, VA Loan
Special Listing Condition None
Read Less
Want to know what your home might be worth? Contact us for a FREE valuation!

Our team is ready to help you sell your home for the highest possible price ASAP






