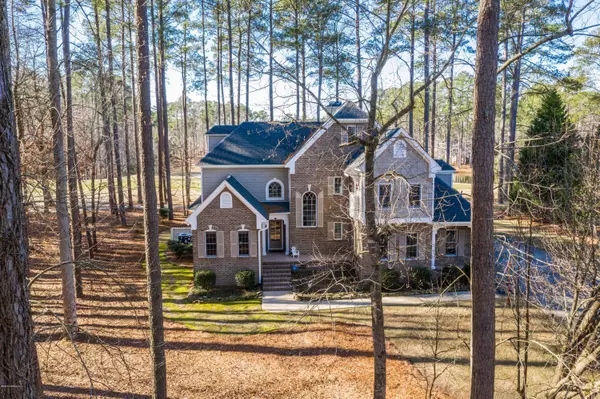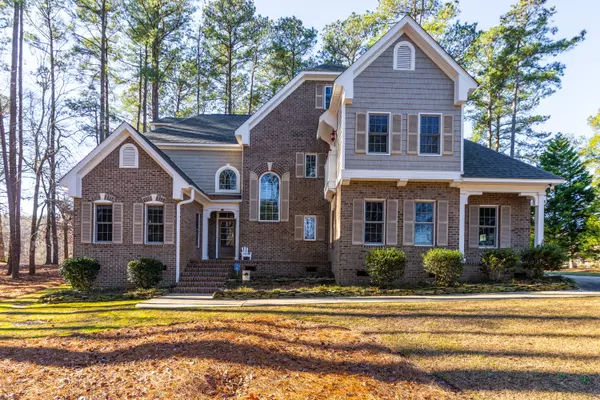$365,000
$390,000
6.4%For more information regarding the value of a property, please contact us for a free consultation.
810 Potomac DR Chocowinity, NC 27817
4 Beds
4 Baths
3,301 SqFt
Key Details
Sold Price $365,000
Property Type Single Family Home
Sub Type Single Family Residence
Listing Status Sold
Purchase Type For Sale
Square Footage 3,301 sqft
Price per Sqft $110
Subdivision Cypress Landing
MLS Listing ID 100199712
Sold Date 03/18/20
Style Wood Frame
Bedrooms 4
Full Baths 3
Half Baths 1
HOA Fees $1,256
HOA Y/N Yes
Originating Board North Carolina Regional MLS
Year Built 1997
Lot Size 0.890 Acres
Acres 0.89
Lot Dimensions 340x95x23x320x115
Property Description
When your new home feels like a vacation spot! ''Staycation'' Enjoy life on the 13th Fairway or stroll over to the marina – life can be as serene or as exciting as your want in this Waterfront, Marina, & Golf Community at Cypress Landing. You will love the open feel as soon as you enter the home – high ceiling in the great room with many windows allow in lots of sunlight – plus the charming fireplace makes your great room Great!! Cooking on your Thermador stove in this well designed kitchen while still being a part of friends and family time will be a highlight. And for those times you want a little getaway – curl up with your book in the den. 4 bedrooms- 3.5 baths. Master bedroom on first floor with a beautiful trey ceiling and fireplace – large master walk-in closet – Master bath with walk-in tile shower and garden tub. Head upstairs for 3 more bedrooms and 2 full baths. Lots of storage – including walk-in attic. 2 car garage with finished and painted walls. Make sure you watch the virtual tour!!
Call today for your private showing.
Location
State NC
County Beaufort
Community Cypress Landing
Zoning Res
Direction Hwy 33 – Take left on Old Blounts Creek Rd – then left on Cypress Landing Parkway – right on Potomac Dr – House is on the left.
Location Details Mainland
Rooms
Basement Crawl Space
Primary Bedroom Level Primary Living Area
Interior
Interior Features Master Downstairs, 9Ft+ Ceilings, Vaulted Ceiling(s), Ceiling Fan(s), Pantry, Walk-in Shower, Walk-In Closet(s)
Heating Other-See Remarks, Heat Pump, Propane
Cooling Central Air
Flooring Carpet, Tile, Wood
Fireplaces Type Gas Log
Fireplace Yes
Window Features Storm Window(s),Blinds
Appliance Stove/Oven - Gas, Microwave - Built-In, Disposal, Dishwasher
Laundry Inside
Exterior
Exterior Feature Gas Logs
Garage Off Street, On Site, Paved
Garage Spaces 2.0
Roof Type Architectural Shingle
Porch Deck, Patio
Building
Lot Description On Golf Course
Story 2
Entry Level Two
Sewer Community Sewer
Water Municipal Water
Structure Type Gas Logs
New Construction No
Others
Tax ID 15384
Acceptable Financing Cash, Conventional, FHA, VA Loan
Listing Terms Cash, Conventional, FHA, VA Loan
Special Listing Condition None
Read Less
Want to know what your home might be worth? Contact us for a FREE valuation!

Our team is ready to help you sell your home for the highest possible price ASAP







