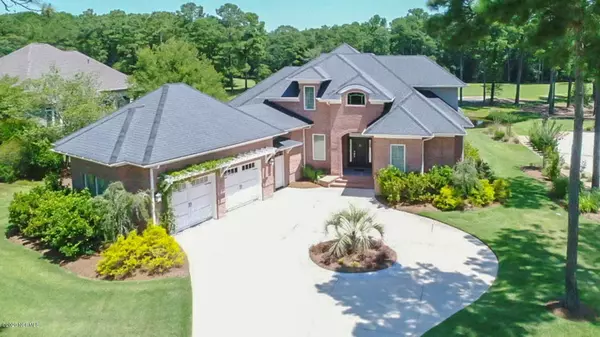$690,000
$699,900
1.4%For more information regarding the value of a property, please contact us for a free consultation.
6636 Castlebrook WAY SW Ocean Isle Beach, NC 28469
3 Beds
4 Baths
3,490 SqFt
Key Details
Sold Price $690,000
Property Type Single Family Home
Sub Type Single Family Residence
Listing Status Sold
Purchase Type For Sale
Square Footage 3,490 sqft
Price per Sqft $197
Subdivision Ocean Ridge Plantation
MLS Listing ID 100227631
Sold Date 11/12/20
Bedrooms 3
Full Baths 3
Half Baths 1
HOA Fees $1,228
HOA Y/N Yes
Originating Board North Carolina Regional MLS
Year Built 2012
Annual Tax Amount $3,275
Lot Size 0.420 Acres
Acres 0.42
Lot Dimensions 132 X 191 X 127 X 151
Property Description
Look no further! This beauty is a great alternative to new construction as this home stacks up with homes being built today in Ocean Ridge. Custom home built by coveted builder Whitney Blair in 2012 has both pond and golf views with a nature preserve in the distance for that added touch of privacy. Low maintenance brick exterior with an interior quality which shows like a model home you'd see on HGTV. Tons of glass across the back to take in the phenomenal views. Too many upgrades to list them all, but I'll do my best! 3 BR's, 3.5 BA's, an office/study on the first floor, a carolina room, 2 upstairs sitting areas, 3 full on suite bedrooms, an outdoor grille with a granite counter, a shaded terrace to a patio below, & an encapsulated crawl space. Stick-frame construction with 2'x6' framing material, 10' ceilings+ throughout first floor; 9'+ ceilings+ throughout second floor. Pella maintenance free vinyl windows with Low E Insulated Glass rated to 130 mph winds (350 series). Fascia, frieze, and soffits all vinyl wrapped for maintenance-free management. 40 year architectural dimensional composite shingle roof. Drain/Waste/Vent line drops from second floor are cast iron to limit sound, 2 Rinnai gas tankless water heaters, 4 exterior hose bibbs (one per side of the house), in ground sprinkler system, lightning rod system, whole house surge protector, 2 Lennox 16 SEER Heat Pumps (one for each floor of house) with Pure Air Purification System (UV light and filters),
Honeywell True Steam Humidifier system on first floor HVAC, see through, wide view, direct vent gas fireplace on 1st floor, Motion glass break & door contact sensor security system, whole house sound system with structured wiring to equipment closet.
Insulated interior walls at bathrooms, laundry room, & master bedroom. Crown molding throughout with 8' baseboards, two coffered ceilings in the great room. Wainscoting in foyer, powder room, mud room, & upstairs gallery sitting area. Ocean Ridge is widely regarded as the premier community in the Coastal Carolinas with it's 4 golf courses, 2 golf clubhouses/restaurants, a Plantation Clubhouse with a heated indoor pool, a sauna, steam room, a jacuzzi, a well-equipped fitness center, a banquet room, tennis/pickle ball courts, walking trails, over 100 social groups, a community garden, and last but not least, a beach clubhouse on the world famous Sunset Beach. There is something for everyone in Ocean Ridge!
Location
State NC
County Brunswick
Community Ocean Ridge Plantation
Zoning Res
Direction From the main entrance of Ocean Ridge (Hwy 17), make a left near the golf clubhouses onto Dartmoor Way. Make a left at the stop sign onto Castlebrook Way. 6636 is a brick home on the left after you pass Chatsworth.
Location Details Mainland
Rooms
Basement Crawl Space
Primary Bedroom Level Primary Living Area
Interior
Interior Features Foyer, Mud Room, Solid Surface, Master Downstairs, 9Ft+ Ceilings, Ceiling Fan(s), Walk-in Shower, Walk-In Closet(s)
Heating Electric, Heat Pump, Propane
Cooling Central Air, Zoned
Flooring Carpet, Tile, Wood
Fireplaces Type Gas Log
Fireplace Yes
Window Features Thermal Windows,Blinds
Appliance Refrigerator, Microwave - Built-In, Disposal, Dishwasher, Cooktop - Electric
Laundry Hookup - Dryer, Washer Hookup, Inside
Exterior
Exterior Feature Irrigation System, Gas Grill
Garage Paved
Garage Spaces 2.0
Waterfront Yes
View Pond
Roof Type Architectural Shingle
Porch Covered, Patio, Porch
Building
Lot Description On Golf Course
Story 2
Entry Level Two
Foundation See Remarks
Sewer Municipal Sewer
Water Municipal Water
Structure Type Irrigation System,Gas Grill
New Construction No
Others
Tax ID 212pa014
Acceptable Financing Cash, Conventional, FHA, VA Loan
Listing Terms Cash, Conventional, FHA, VA Loan
Special Listing Condition None
Read Less
Want to know what your home might be worth? Contact us for a FREE valuation!

Our team is ready to help you sell your home for the highest possible price ASAP







