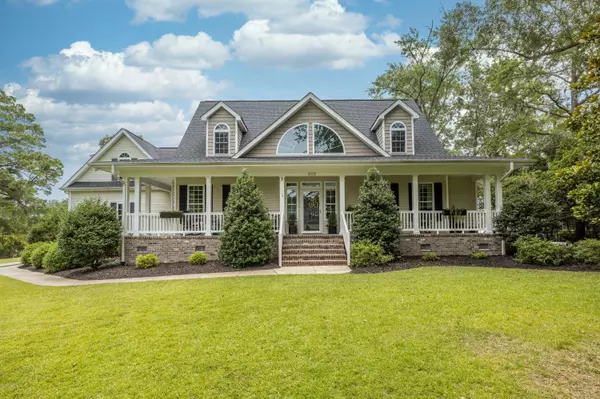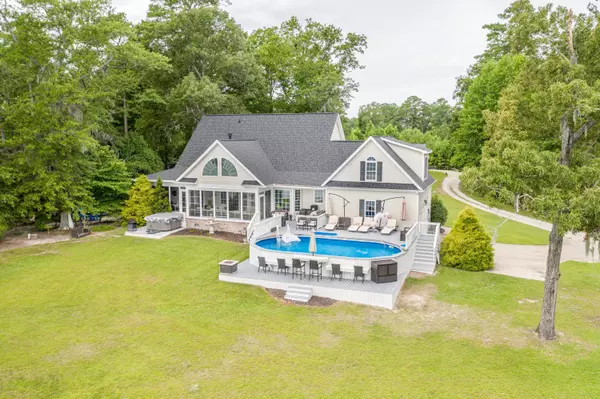$570,000
$585,000
2.6%For more information regarding the value of a property, please contact us for a free consultation.
609 Long Point RD Chocowinity, NC 27817
4 Beds
4 Baths
2,660 SqFt
Key Details
Sold Price $570,000
Property Type Single Family Home
Sub Type Single Family Residence
Listing Status Sold
Purchase Type For Sale
Square Footage 2,660 sqft
Price per Sqft $214
Subdivision Long Point Landing
MLS Listing ID 100229151
Sold Date 09/22/20
Style Wood Frame
Bedrooms 4
Full Baths 3
Half Baths 1
HOA Fees $200
HOA Y/N Yes
Originating Board North Carolina Regional MLS
Year Built 2006
Lot Size 2.020 Acres
Acres 2.02
Lot Dimensions irregular
Property Description
This is a once in a lifetime unique waterfront home and property. Just walk a few steps into your custom built home with expansive views of Blounts Creek from your tall windows and sun porch. This home features a large deck with a salt water pool. Beautiful wood floors, home has just been freshly painted, new kitchen, countertops, and appliances and a new roof this year. There is a two car garage attached to the house but an added bonus is a separate two car garage with an exercise room, with a/c and heat and a full bath. For people who like to kayak there is an additional waterfront area that is perfect for that. Home is located on 2 acres of land in a waterfront community with a community boat ramp.
Location
State NC
County Beaufort
Community Long Point Landing
Zoning residential
Direction from Chocowinity take 33 E left on Rowe Rd. right on Clay Bottom Rd., left on cotton Patch Rd. left on Long point Rd. 609 Long Point Rd.
Location Details Mainland
Rooms
Other Rooms Shower, Workshop
Basement Crawl Space, None
Primary Bedroom Level Primary Living Area
Interior
Interior Features Foyer, Mud Room, Solid Surface, Workshop, Master Downstairs, 9Ft+ Ceilings, Vaulted Ceiling(s), Ceiling Fan(s), Walk-in Shower, Walk-In Closet(s)
Heating Electric, Heat Pump, Zoned
Cooling Central Air, Zoned
Flooring Carpet, Tile, Wood
Fireplaces Type Gas Log
Fireplace Yes
Window Features Thermal Windows
Appliance Stove/Oven - Electric, Refrigerator, Double Oven, Dishwasher
Laundry Hookup - Dryer, Washer Hookup, Inside
Exterior
Garage Unpaved, On Site, Paved
Garage Spaces 4.0
Pool Above Ground
Utilities Available Community Water
Waterfront Yes
Waterfront Description Boat Lift,Bulkhead,Deeded Water Rights,Deeded Waterfront,Water Depth 4+,Waterfront Comm,Creek
Roof Type Architectural Shingle
Porch Open, Covered, Deck, Porch
Building
Lot Description Wooded
Story 2
Entry Level Two
Sewer Septic On Site
Water Well
New Construction No
Others
Tax ID 11512
Acceptable Financing Cash, Conventional, FHA, USDA Loan, VA Loan
Listing Terms Cash, Conventional, FHA, USDA Loan, VA Loan
Special Listing Condition None
Read Less
Want to know what your home might be worth? Contact us for a FREE valuation!

Our team is ready to help you sell your home for the highest possible price ASAP







