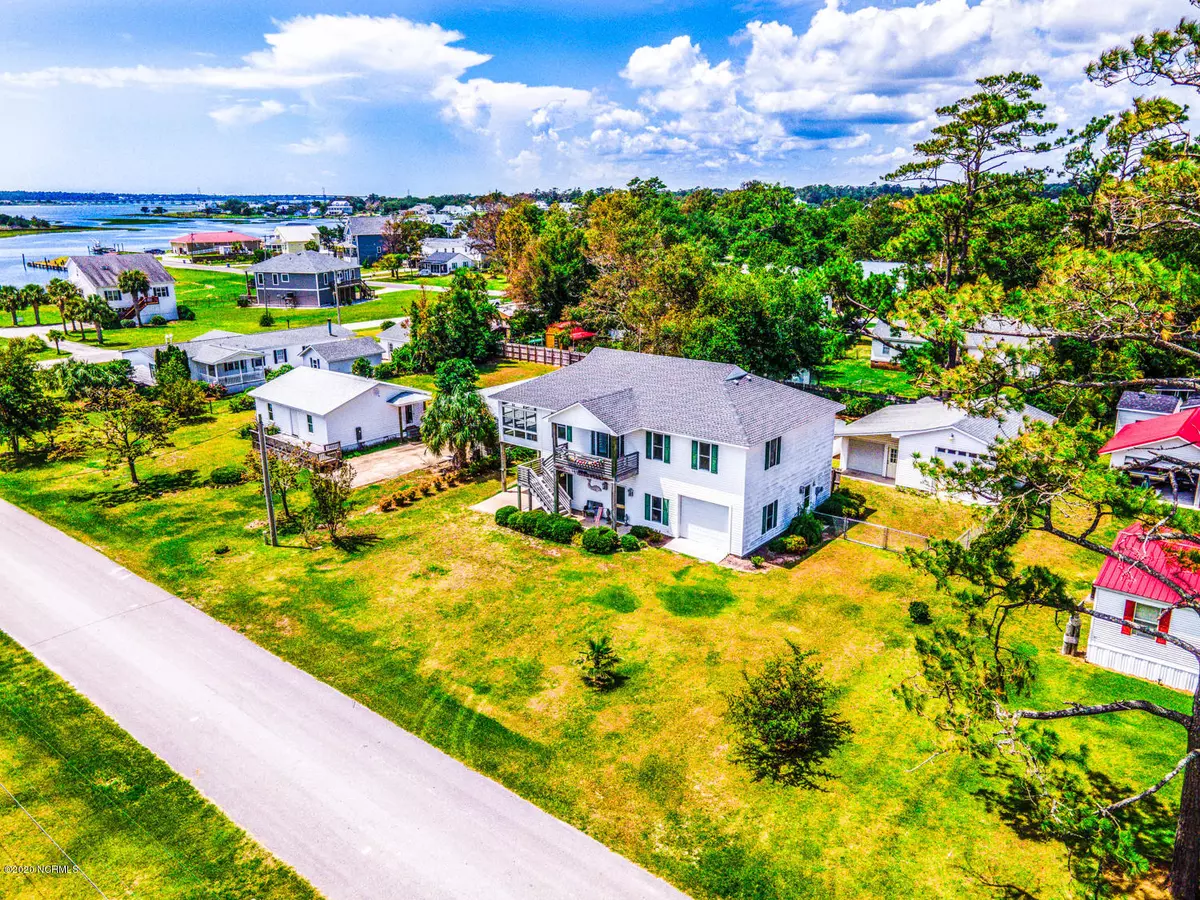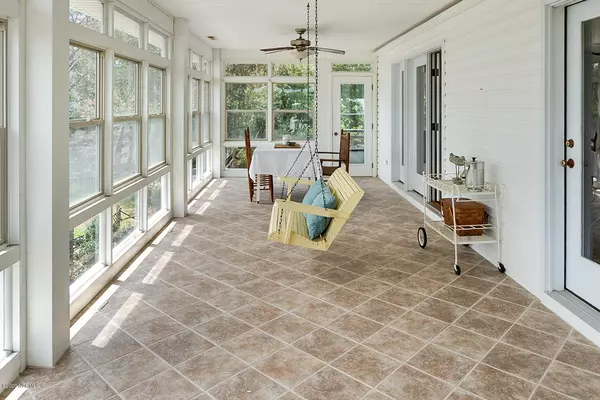$341,400
$325,000
5.0%For more information regarding the value of a property, please contact us for a free consultation.
214 Bayshore DR Cape Carteret, NC 28584
3 Beds
4 Baths
2,721 SqFt
Key Details
Sold Price $341,400
Property Type Single Family Home
Sub Type Single Family Residence
Listing Status Sold
Purchase Type For Sale
Square Footage 2,721 sqft
Price per Sqft $125
Subdivision Bayshore Park
MLS Listing ID 100231701
Sold Date 09/22/20
Style Wood Frame
Bedrooms 3
Full Baths 3
Half Baths 1
HOA Y/N No
Originating Board North Carolina Regional MLS
Year Built 2003
Lot Size 0.344 Acres
Acres 0.34
Lot Dimensions irregular
Property Description
Escape everyday life at this coastal retreat, perfect for gathering friends and family for a long week by the water. Located in Bayshore Park in Cape Carteret, this unique 2 story home has views of the bay and Emerald Isle. Equipped with an elevator to move you easily from the first floor to the second. On the upper level of the home you'll find a large living space with open concept living room, dining room, and kitchen, a master suite, laundry room, powder room for guests, and a expansive sunroom with 180 degree views. The lower level offers 2 additional bathrooms each with their own private bathroom, a family room, small kitchen, and extended 1 car garage with laundry area. The home was built in 2003 on a double lot. You'll find an additional 2 car garage and workshop along with a fish cleaning/grill station in the oversized backyard. This home is a must see! A 1 year home warranty is being offered with accepted offer.
Location
State NC
County Carteret
Community Bayshore Park
Zoning Residential
Direction From Hwy 24, Turn onto Bayshore Drive in Cape Carteret. The home is located on the right.
Location Details Mainland
Rooms
Other Rooms Storage, Workshop
Basement None
Primary Bedroom Level Primary Living Area
Interior
Interior Features Workshop, Elevator, 2nd Kitchen, Vaulted Ceiling(s), Ceiling Fan(s), Furnished, Pantry, Walk-In Closet(s)
Heating Electric, Heat Pump
Cooling Central Air
Flooring Tile, Wood
Fireplaces Type None
Fireplace No
Window Features Blinds
Appliance Washer, Refrigerator, Dryer, Downdraft, Dishwasher
Laundry In Garage, Inside
Exterior
Garage Off Street, On Site, Unpaved
Garage Spaces 3.0
Pool None
Waterfront Description Deeded Water Access,Water Access Comm,Waterfront Comm
View Sound View, Water
Roof Type Shingle
Accessibility Accessible Doors, Accessible Hallway(s), Accessible Full Bath
Porch Open, Deck, Enclosed, Porch
Building
Story 2
Entry Level Two
Foundation Slab
Sewer Septic On Site
Water Municipal Water
New Construction No
Others
Tax ID 5384.11.67.3366000
Acceptable Financing Cash, Conventional, FHA, VA Loan
Listing Terms Cash, Conventional, FHA, VA Loan
Special Listing Condition None
Read Less
Want to know what your home might be worth? Contact us for a FREE valuation!

Our team is ready to help you sell your home for the highest possible price ASAP







