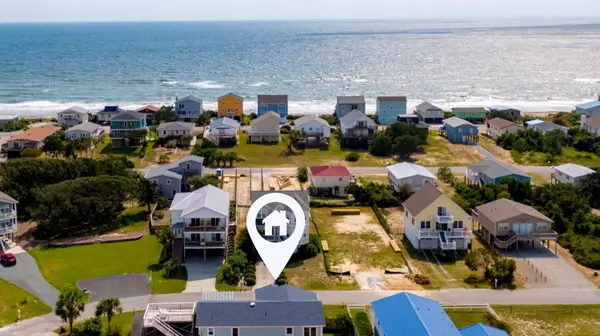$360,000
$370,000
2.7%For more information regarding the value of a property, please contact us for a free consultation.
3606 W Pelican DR Oak Island, NC 28465
3 Beds
2 Baths
1,867 SqFt
Key Details
Sold Price $360,000
Property Type Single Family Home
Sub Type Single Family Residence
Listing Status Sold
Purchase Type For Sale
Square Footage 1,867 sqft
Price per Sqft $192
Subdivision Shoreline Estates
MLS Listing ID 100186091
Sold Date 04/13/20
Style Wood Frame
Bedrooms 3
Full Baths 2
HOA Y/N No
Originating Board North Carolina Regional MLS
Year Built 1985
Lot Size 8,276 Sqft
Acres 0.19
Lot Dimensions 60x154
Property Description
Location, Location, Location!
Cozy FURNISHED Beach House with apartment on ground floor makes this home perfect for large gatherings or investment property. Shoreline Estates, a quiet neighborhood circle, is located on desirable west end Oak Island with direct beach access and a boat ramp at the end of your street! Listen to the waves from your screened porch, dine al fresco on your outdoor deck with pergola, and enjoy sunsets and water views from your rooftop patio aka The Bird's Nest. Love to garden...Citrus trees, Peach tree, Fig tree, vegetable garden, rose bushes, and large side yard with irrigation system. Pets...this home has a custom fenced in pet kennel your furry kids can access from the house. ALL NEW IN 2018.. roof, garage door, a wall of kitchen cabinets and extra countertop installed, refrigerator, dishwasher, and flooring in bedroom, bathroom & kitchen! The oversized garage 12'Hx10.5'Wx50'D is perfect for boat storage or tandem parking and the paved driveway can park up to 8 cars. Come see this 3 bedroom, 2 bath home now, before it's too late!
Location
State NC
County Brunswick
Community Shoreline Estates
Zoning OK-R-7
Direction Middleton Bridge to Beach Drive Turn Right on Beach Dr Turn Right on 39th Pl Turn Right on Shoreline Drive Stay right on to Pelican House will be on your Left
Location Details Island
Rooms
Primary Bedroom Level Primary Living Area
Interior
Interior Features Ceiling Fan(s), Furnished, Pantry, Eat-in Kitchen, Walk-In Closet(s)
Heating Heat Pump
Cooling Central Air
Flooring LVT/LVP, Carpet, Tile
Fireplaces Type None
Fireplace No
Window Features Blinds
Appliance Washer, Stove/Oven - Electric, Refrigerator, Humidifier/Dehumidifier, Dryer, Disposal, Dishwasher, Cooktop - Electric
Laundry In Kitchen, Inside
Exterior
Exterior Feature Outdoor Shower, Irrigation System
Garage On Site, Paved, Tandem
Garage Spaces 2.0
Pool None
Utilities Available Community Water
Waterfront No
Waterfront Description Water Access Comm
View Canal, Marsh View, Water
Roof Type Shingle
Porch Deck, Enclosed, Patio, Porch, Screened
Building
Lot Description Corner Lot
Story 1
Entry Level One
Foundation Other
Sewer Community Sewer
Structure Type Outdoor Shower,Irrigation System
New Construction No
Others
Tax ID 234pf020
Acceptable Financing Cash, Conventional, FHA, VA Loan
Listing Terms Cash, Conventional, FHA, VA Loan
Special Listing Condition None
Read Less
Want to know what your home might be worth? Contact us for a FREE valuation!

Our team is ready to help you sell your home for the highest possible price ASAP







