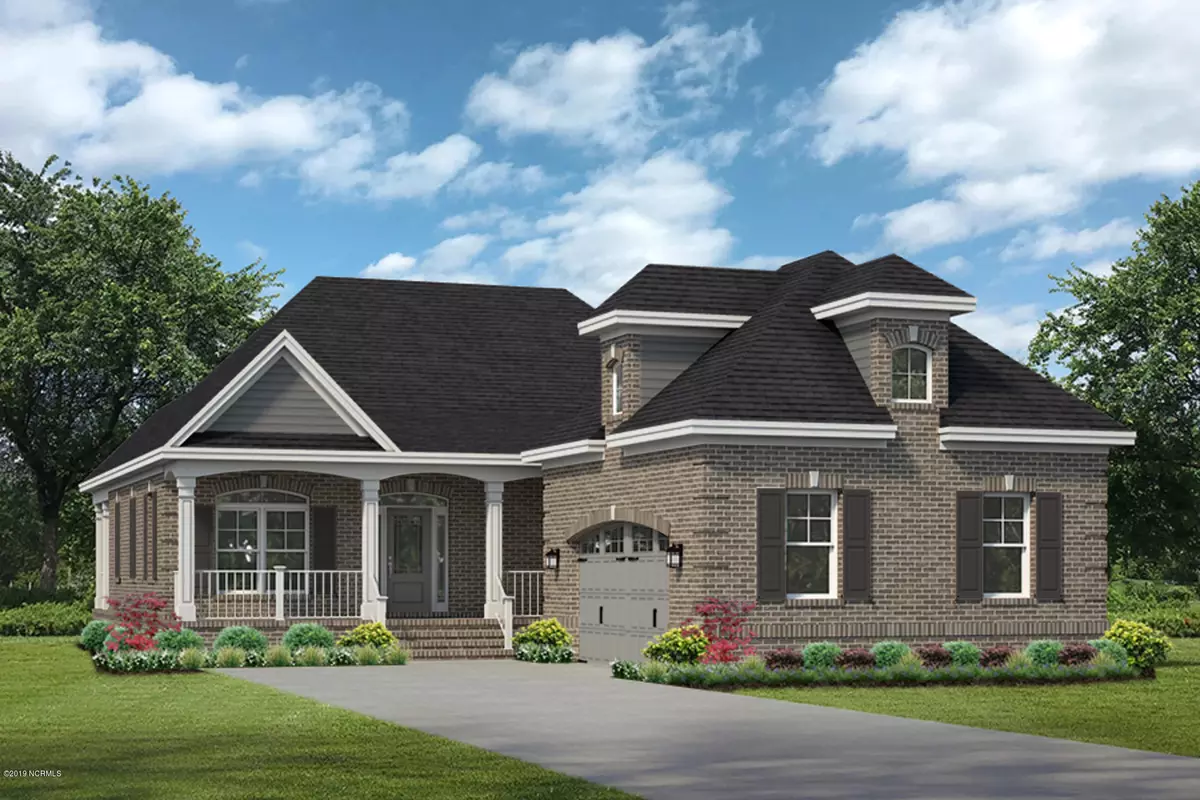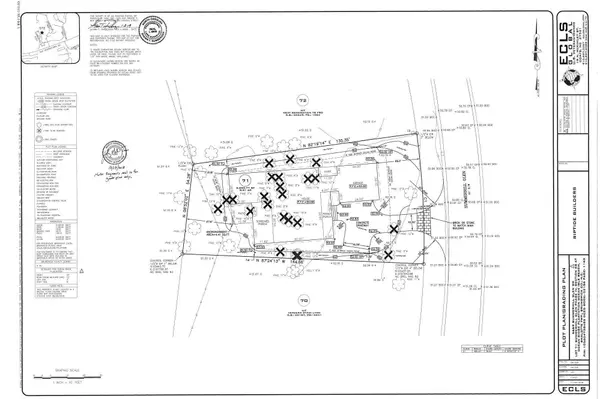$399,900
$399,900
For more information regarding the value of a property, please contact us for a free consultation.
6669 Summerhill GLN SW Ocean Isle Beach, NC 28469
3 Beds
2 Baths
1,904 SqFt
Key Details
Sold Price $399,900
Property Type Single Family Home
Sub Type Single Family Residence
Listing Status Sold
Purchase Type For Sale
Square Footage 1,904 sqft
Price per Sqft $210
Subdivision Ocean Ridge Plantation
MLS Listing ID 100161396
Sold Date 11/11/19
Style Wood Frame
Bedrooms 3
Full Baths 2
HOA Fees $1,202
HOA Y/N Yes
Originating Board North Carolina Regional MLS
Year Built 2019
Lot Size 9,148 Sqft
Acres 0.21
Lot Dimensions 54x135x78x144
Property Description
Relax on the massive tiled screened porch of this Ocean Ridge stunner! Stately brick in Stone Ridge color with rich James Hardie accent siding in Westchester Gray adorns the exterior. Formal Dining Room/Study has coffer ceilings & wainscoting detail. Dramatic 12' ceilings in Great Room show off custom mantle over fireplace w/ a spectacular telescoping slider to screened porch. Designer Kitchen has oversized island, SS farm sink, wood cabinets w/ soft close feature & SS KitchenAid appliances, including convection micro! Private Master Suite & WIC w/custom shelving. Luxurious Master Bath w/ spa-style tile shower & soaking tub. Large Laundry/Mudroom has mop sink, solid core doors thru out, HERS Rated for energy efficiency & features a tankless water heater. Exceptional landscaping included!
Location
State NC
County Brunswick
Community Ocean Ridge Plantation
Zoning R75
Direction Head east on Sunset Blvd N toward Park Rd SW. Turn left onto NC-904 W Seaside Rd SW. Pass by Hardee's (on the right). Turn right onto Old Georgetown Rd SW. Turn left onto Dartmoor Way SW. Turn left onto Summerhill Glen SW. House is left.
Location Details Mainland
Rooms
Basement None
Primary Bedroom Level Primary Living Area
Interior
Interior Features Foyer, Mud Room, Master Downstairs, 9Ft+ Ceilings, Tray Ceiling(s), Vaulted Ceiling(s), Ceiling Fan(s), Pantry, Walk-in Shower, Walk-In Closet(s)
Heating Electric, Heat Pump, Zoned
Cooling Central Air, Zoned
Flooring Carpet, Tile, Wood
Fireplaces Type Gas Log
Fireplace Yes
Window Features DP50 Windows
Appliance Vent Hood, Stove/Oven - Electric, Microwave - Built-In, Disposal, Dishwasher, Cooktop - Gas
Laundry Hookup - Dryer, Washer Hookup, Inside
Exterior
Exterior Feature Irrigation System
Garage On Site, Paved
Garage Spaces 2.0
Waterfront No
Waterfront Description None
Roof Type Architectural Shingle,Metal
Accessibility None
Porch Patio, Porch, Screened
Building
Lot Description Open Lot
Story 1
Entry Level One
Foundation Raised, Slab
Sewer Municipal Sewer
Water Municipal Water
Structure Type Irrigation System
New Construction Yes
Schools
Elementary Schools Union
Others
Tax ID 227la071
Acceptable Financing Cash, Conventional, FHA, VA Loan
Listing Terms Cash, Conventional, FHA, VA Loan
Special Listing Condition None
Read Less
Want to know what your home might be worth? Contact us for a FREE valuation!

Our team is ready to help you sell your home for the highest possible price ASAP







