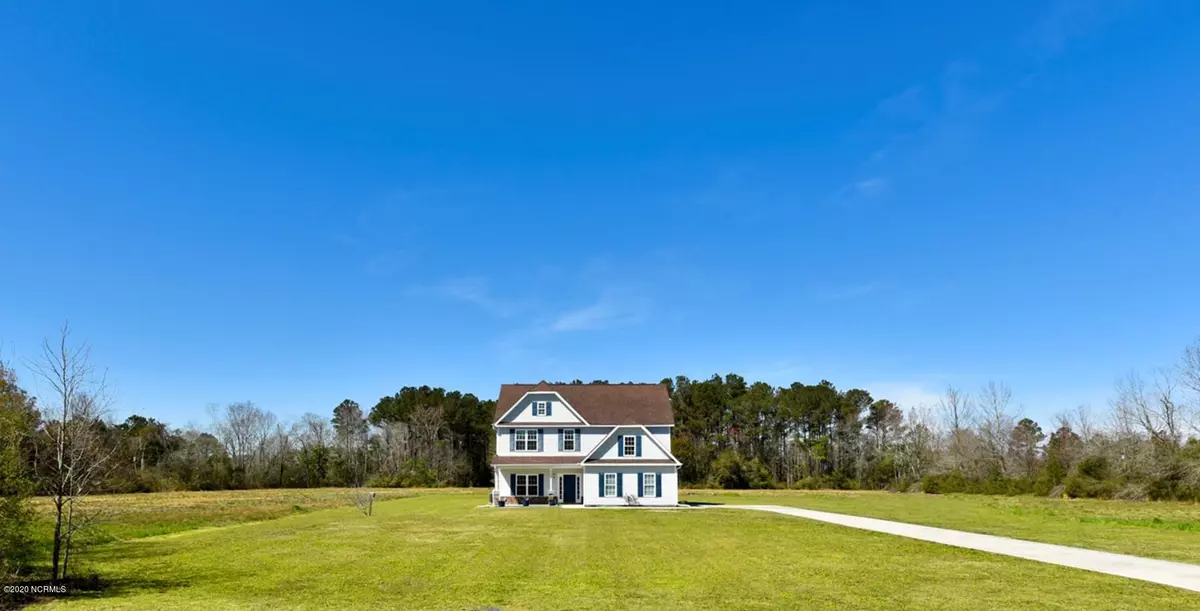$315,000
$299,900
5.0%For more information regarding the value of a property, please contact us for a free consultation.
674 Five Mile RD Richlands, NC 28574
3 Beds
3 Baths
2,480 SqFt
Key Details
Sold Price $315,000
Property Type Single Family Home
Sub Type Single Family Residence
Listing Status Sold
Purchase Type For Sale
Square Footage 2,480 sqft
Price per Sqft $127
Subdivision Not In Subdivision
MLS Listing ID 100210008
Sold Date 04/14/20
Style Wood Frame
Bedrooms 3
Full Baths 2
Half Baths 1
HOA Y/N No
Originating Board North Carolina Regional MLS
Year Built 2013
Lot Size 9.150 Acres
Acres 9.15
Lot Dimensions Irregular
Property Sub-Type Single Family Residence
Property Description
Are you ready to be amazed??? This beautiful home sits on over 9 acres surrounded by trees! Approximately 5 acres are cleared and 4 acres are densely wooded. At nearly 2,500 heated sq ft, this home has been meticulously maintained. There is even fresh paint throughout! The elegant hand scraped wood floors are sure to impress as you enter. With a large kitchen and massive living room, you have space in all the right places! Upstairs you will love the large loft, 2 bedrooms, a full bath, and the master suite. The master bath boasts a separate tub and shower; as well as a walk-in closet! This property is truly one of a king and will not last long. Do not miss your chance to live this dream! Schedule your private showing today!
Location
State NC
County Onslow
Community Not In Subdivision
Zoning RA
Direction Take Hwy 258 to Catherine Lake Rd., turn Left onto Five Mile Road. Home will be on your Right.
Location Details Mainland
Rooms
Primary Bedroom Level Non Primary Living Area
Interior
Interior Features 9Ft+ Ceilings, Ceiling Fan(s), Pantry
Heating Heat Pump
Cooling Zoned
Fireplaces Type Gas Log
Fireplace Yes
Appliance Stove/Oven - Electric, Refrigerator, Microwave - Built-In, Dishwasher
Exterior
Exterior Feature None
Parking Features On Site, Paved
Garage Spaces 2.0
Roof Type Architectural Shingle
Porch Covered, Patio, Porch
Building
Story 2
Entry Level Two
Foundation Slab
Sewer Septic On Site
Water Municipal Water
Structure Type None
New Construction No
Others
Tax ID 24-34
Acceptable Financing Cash, Conventional, FHA, USDA Loan, VA Loan
Listing Terms Cash, Conventional, FHA, USDA Loan, VA Loan
Special Listing Condition None
Read Less
Want to know what your home might be worth? Contact us for a FREE valuation!

Our team is ready to help you sell your home for the highest possible price ASAP






