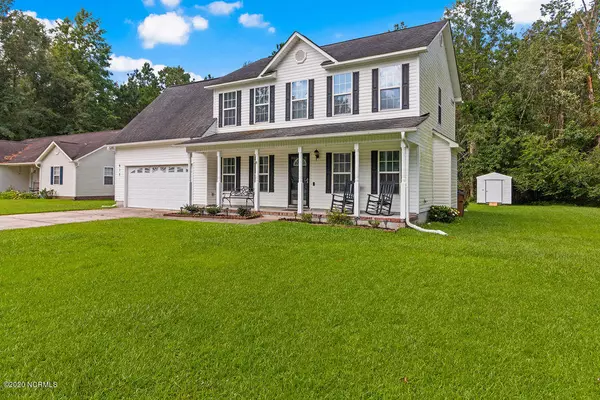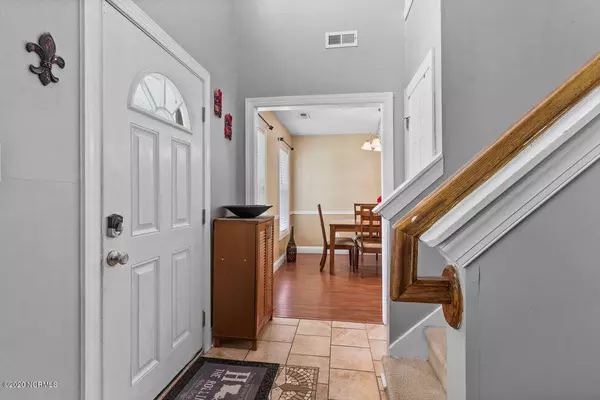$193,000
$195,000
1.0%For more information regarding the value of a property, please contact us for a free consultation.
615 Walnut DR Jacksonville, NC 28540
3 Beds
3 Baths
1,968 SqFt
Key Details
Sold Price $193,000
Property Type Single Family Home
Sub Type Single Family Residence
Listing Status Sold
Purchase Type For Sale
Square Footage 1,968 sqft
Price per Sqft $98
Subdivision Kenwood Extension
MLS Listing ID 100231614
Sold Date 10/15/20
Style Wood Frame
Bedrooms 3
Full Baths 2
Half Baths 1
HOA Y/N No
Originating Board North Carolina Regional MLS
Year Built 2006
Lot Size 10,019 Sqft
Acres 0.23
Lot Dimensions Irregular
Property Description
Home sweet home at 615 Walnut Drive! Come take a look of this well maintained 3 bedroom, 2 bath 2 story home located in Kenwood Extension in Southwest Jacksonville. This spacious home features a family room, kitchen with a breakfast nook and separate laundry room on the first floor, 3 bedrooms including a large master bedroom with separate bathroom, and a large bonus room that would be great for an office, game room or extra bedroom on the 2nd floor. This home also has a large backyard with a patio and 2 car garage. This home is minutes from shopping and Marine Corps Base Camp Lejeune. Come fall in love with this home today!
Location
State NC
County Onslow
Community Kenwood Extension
Zoning R-10
Direction Hwy 17 S, Right on 258, Left on Blue Creek, Right on Pony Farm, Left on Fire Tower, Left on Walnut
Location Details Mainland
Rooms
Basement None
Primary Bedroom Level Non Primary Living Area
Interior
Interior Features Vaulted Ceiling(s), Pantry, Eat-in Kitchen
Heating Heat Pump
Cooling Central Air
Flooring Carpet, Tile, Vinyl
Window Features Blinds
Appliance Stove/Oven - Electric, Refrigerator, Microwave - Built-In, Dishwasher
Laundry Inside
Exterior
Exterior Feature None
Garage Paved
Garage Spaces 2.0
Pool None
Waterfront No
Waterfront Description None
Roof Type Shingle
Accessibility None
Porch Deck, Porch
Building
Story 2
Entry Level Two
Foundation Slab
Sewer Municipal Sewer
Water Municipal Water
Structure Type None
New Construction No
Others
Tax ID 314-87
Acceptable Financing Cash, Conventional, FHA, USDA Loan, VA Loan
Listing Terms Cash, Conventional, FHA, USDA Loan, VA Loan
Special Listing Condition None
Read Less
Want to know what your home might be worth? Contact us for a FREE valuation!

Our team is ready to help you sell your home for the highest possible price ASAP







