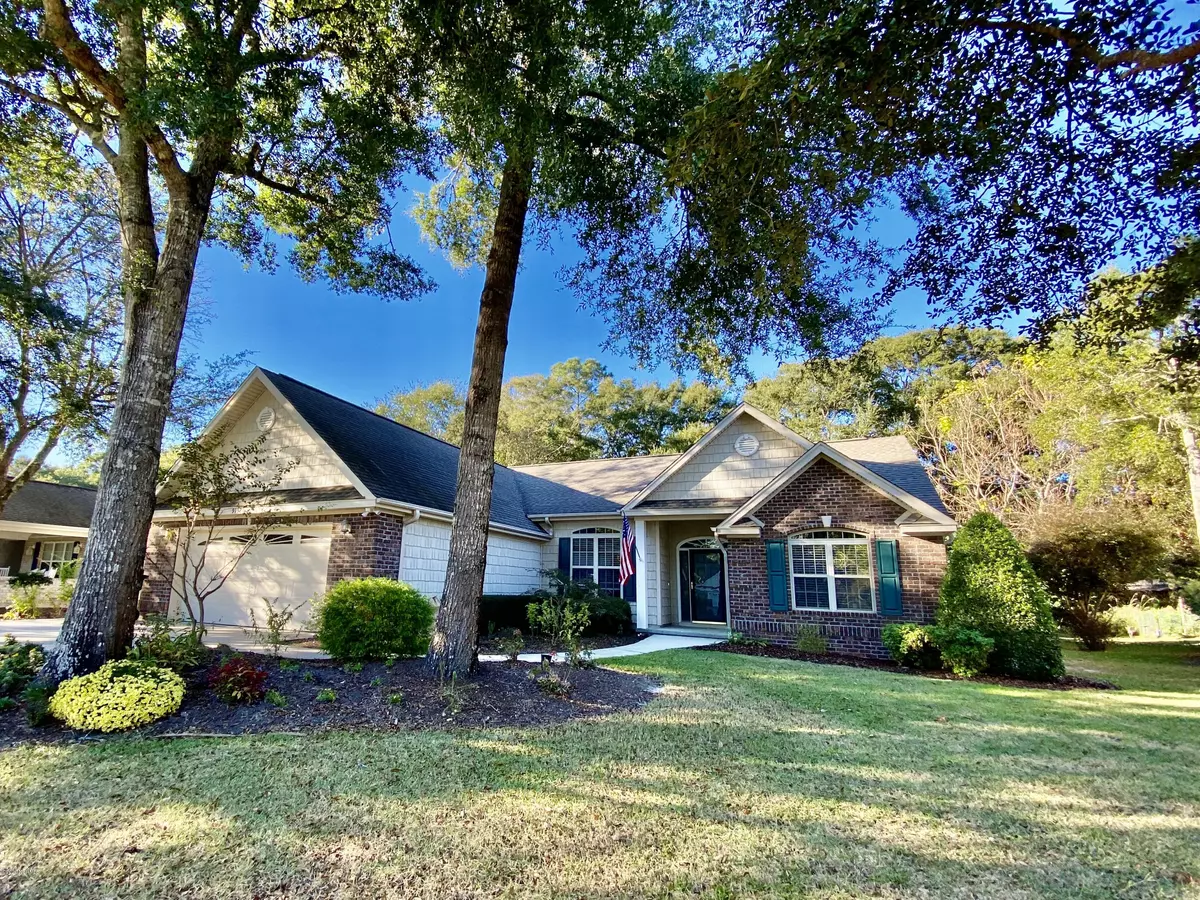$269,000
$269,000
For more information regarding the value of a property, please contact us for a free consultation.
9132 Oak Ridge Plantation DR SW Calabash, NC 28467
3 Beds
2 Baths
1,762 SqFt
Key Details
Sold Price $269,000
Property Type Single Family Home
Sub Type Single Family Residence
Listing Status Sold
Purchase Type For Sale
Square Footage 1,762 sqft
Price per Sqft $152
Subdivision Oak Ridge Plantation
MLS Listing ID 100247274
Sold Date 01/08/21
Style Wood Frame
Bedrooms 3
Full Baths 2
HOA Y/N No
Originating Board North Carolina Regional MLS
Year Built 2005
Lot Size 0.360 Acres
Acres 0.36
Lot Dimensions 80'x 191'
Property Sub-Type Single Family Residence
Property Description
Don't miss out on this beautifully maintained, move-in ready home in the quiet neighborhood of Oak Ridge Plantation! Convenient to local restaurants, shopping and best of all the beautiful Carolina Beaches! The wonderful split floor plan offers privacy and functionality, featuring many pleasing design elements including high ceilings, tray ceiling in dining area & master suite, a comfortable eat-in bar & breakfast nook, ample counter & cabinet space & pantry. This 3 bedrooms, 2 bath home features a bright open living room, large kitchen, master suite with walk-in closet, double vanity, garden tub and stand-in shower. Laundry room and a 2 car garage including an upstairs storage/hobby room that could easily be finished. Unwind on the large screened porch with privacy in your spacious backyard. This home is perfect for entertaining or simply relaxing with one level living. Don't miss the chance to own this inviting home. Within 5-10 minutes to Sunset Beach, Ocean Isle Beach, boat launch, waterfront park, shopping & dining.
Location
State NC
County Brunswick
Community Oak Ridge Plantation
Zoning CA-PUD
Direction from Sunset Beach, Hwy 179 towards Calabash, neighborhood on left, home close to the end on the right.
Location Details Mainland
Rooms
Primary Bedroom Level Primary Living Area
Interior
Interior Features Solid Surface, Master Downstairs, 9Ft+ Ceilings, Tray Ceiling(s), Ceiling Fan(s), Pantry, Walk-in Shower, Walk-In Closet(s)
Heating Heat Pump
Cooling Central Air
Fireplaces Type None
Fireplace No
Laundry Inside
Exterior
Exterior Feature None
Parking Features On Site, Paved
Garage Spaces 2.0
Roof Type Shingle
Porch Patio, Porch, Screened
Building
Story 1
Entry Level One
Foundation Slab
Sewer Municipal Sewer
Water Municipal Water
Structure Type None
New Construction No
Others
Tax ID 255gj023
Acceptable Financing Cash, Conventional, FHA, USDA Loan, VA Loan
Listing Terms Cash, Conventional, FHA, USDA Loan, VA Loan
Special Listing Condition None
Read Less
Want to know what your home might be worth? Contact us for a FREE valuation!

Our team is ready to help you sell your home for the highest possible price ASAP






