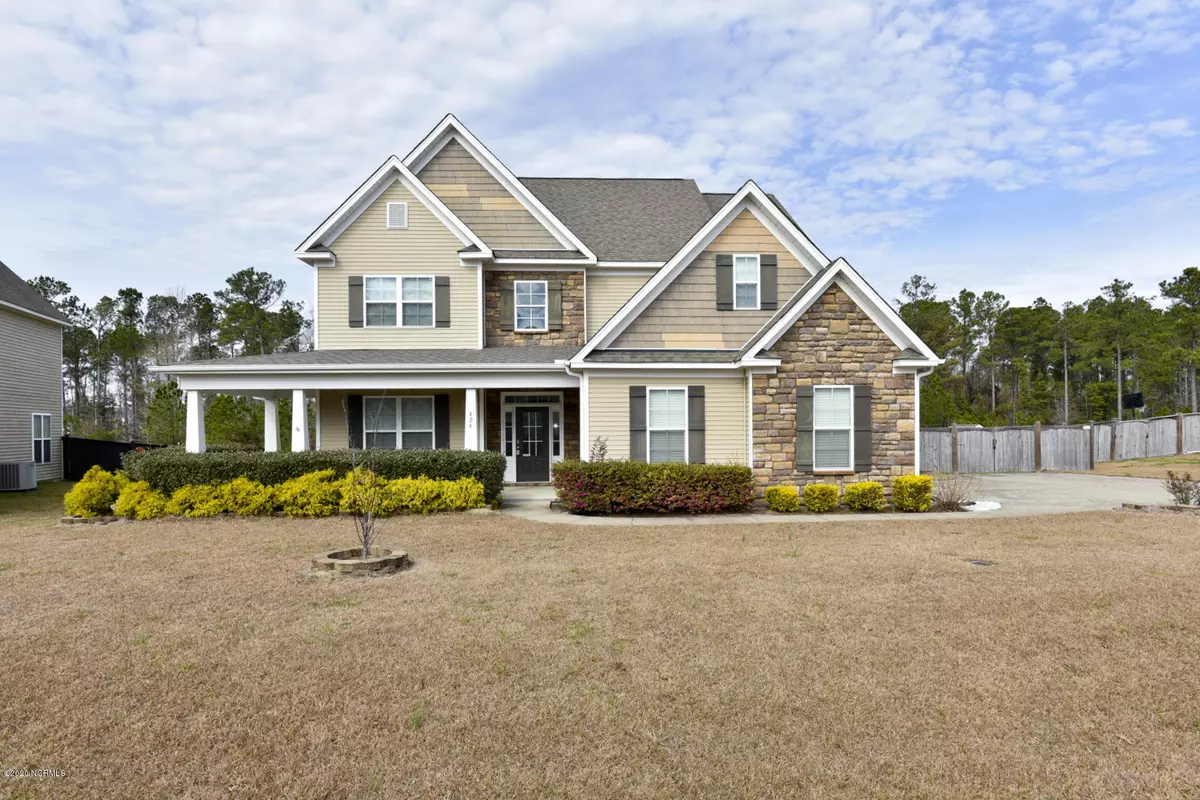$318,000
$320,000
0.6%For more information regarding the value of a property, please contact us for a free consultation.
424 Wolfe LN Hubert, NC 28539
4 Beds
4 Baths
3,240 SqFt
Key Details
Sold Price $318,000
Property Type Single Family Home
Sub Type Single Family Residence
Listing Status Sold
Purchase Type For Sale
Square Footage 3,240 sqft
Price per Sqft $98
Subdivision Peyton'S Ridge
MLS Listing ID 100202790
Sold Date 03/04/20
Style Wood Frame
Bedrooms 4
Full Baths 3
Half Baths 1
HOA Fees $180
HOA Y/N Yes
Year Built 2012
Lot Size 1.140 Acres
Acres 1.14
Lot Dimensions Irregular
Property Sub-Type Single Family Residence
Source North Carolina Regional MLS
Property Description
Gorgeous 4 bedroom 3.5 bath home (including a first floor in-law suite) in the highly sought after neighborhood of Peyton's Ridge. Immediatly when you walk in, you'll be taken back by the soaring ceiling and the gleaming hardwood floors throughout the first floor. The large open floor plan is perfect for entertaining and don't forget about the big family dinners in the formal dining room with coffered ceilings. The first floor in-law suite complete with private bath is perfect for when visitors come to stay. Upstais, you'll find the master suite complete with 2 closets and sitting room for when you need some peace and quiet. The remaining bedrooms share the hall bath with 2 separate vanities with plenty of space for all. The fully fenced backyard is equipped with large shed, childrens playground and firepit for for s'mores! The yard backs up to trees for privacy. You don't want to miss your chance to own this amazing home.
Location
State NC
County Onslow
Community Peyton'S Ridge
Zoning RA
Direction 24 towards Swansboro. Left onto Pittman Rd., Left into Peyton's Ridge. Left onto Wolfe Ln. home is on the right side.
Location Details Mainland
Rooms
Primary Bedroom Level Non Primary Living Area
Interior
Interior Features Tray Ceiling(s), Ceiling Fan(s)
Heating Heat Pump
Cooling Central Air
Flooring Carpet, Wood
Window Features Blinds
Exterior
Exterior Feature None
Parking Features On Site
Garage Spaces 2.0
Amenities Available Maint - Comm Areas, Maint - Grounds, Management, Playground
Roof Type Shingle
Porch Deck, Porch
Building
Story 2
Entry Level Two
Foundation Slab
Sewer Septic On Site
Structure Type None
New Construction No
Others
Tax ID 534501497464
Acceptable Financing Cash, Conventional, FHA, VA Loan
Listing Terms Cash, Conventional, FHA, VA Loan
Special Listing Condition None
Read Less
Want to know what your home might be worth? Contact us for a FREE valuation!

Our team is ready to help you sell your home for the highest possible price ASAP






