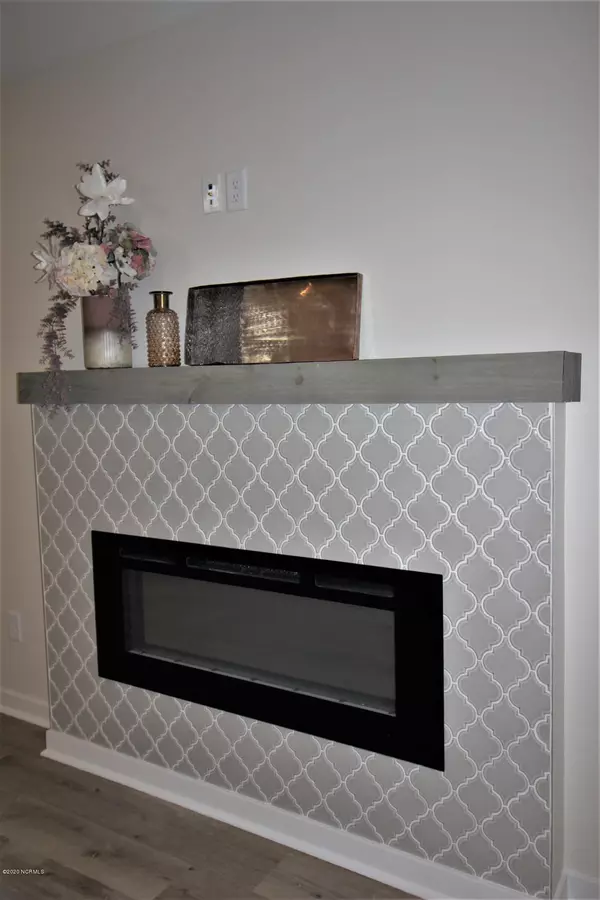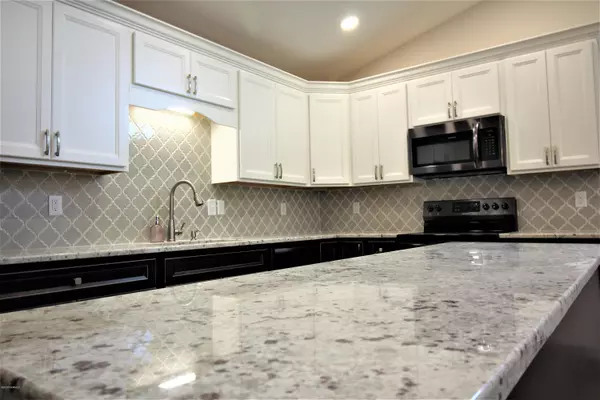$182,000
$189,500
4.0%For more information regarding the value of a property, please contact us for a free consultation.
103 E Saddle LN Havelock, NC 28532
3 Beds
2 Baths
1,450 SqFt
Key Details
Sold Price $182,000
Property Type Single Family Home
Sub Type Single Family Residence
Listing Status Sold
Purchase Type For Sale
Square Footage 1,450 sqft
Price per Sqft $125
Subdivision Marmann Terrace
MLS Listing ID 100203774
Sold Date 04/17/20
Style Wood Frame
Bedrooms 3
Full Baths 2
HOA Y/N No
Originating Board North Carolina Regional MLS
Year Built 2019
Annual Tax Amount $783
Lot Size 0.360 Acres
Acres 0.36
Lot Dimensions 90 x 180 x 90 x 180
Property Description
Builder is offering $5000 towards Buyer Closing Cost! You will fall in love with this beautiful New Construction home! This 3 bedroom 2 bath open floor plan has all the comforts of farmhouse with touches of stylish sophistication and a modern feel. This home offers granite counter tops, 2 tone cabinetry, gorgeous tile backsplash and kitchen island. A Cathedral Ceiling with large transom light for lots of natural lighting in main living space, Luxury vinyl plank flooring and a 50 inch electric flush wall mount fireplace. A Large Master Suite with walk in closet and Master bath with walk in shower. Both guest rooms are large w/ample closet space. A huge backyard with patio makes this a perfect setting to entertain. This house adorable and it won't last long!
Location
State NC
County Craven
Community Marmann Terrace
Zoning RESIDENTIAL
Direction Take US Hwy 70 E. Turn right onto Church Rd.Turn left at the 1st cross street to stay on Church Rd.Turn right to stay on Church Rd.Continue onto Lake Rd.Turn left onto E Saddle Ln. Home on Left.
Location Details Mainland
Rooms
Primary Bedroom Level Primary Living Area
Interior
Interior Features Foyer, Master Downstairs, Vaulted Ceiling(s), Ceiling Fan(s), Pantry, Walk-in Shower, Walk-In Closet(s)
Heating Heat Pump
Cooling Central Air
Flooring LVT/LVP, Carpet, Tile
Appliance Stove/Oven - Electric, Refrigerator, Microwave - Built-In, Dishwasher
Laundry Laundry Closet
Exterior
Exterior Feature None
Garage Paved
Garage Spaces 1.0
Utilities Available Community Water
Waterfront Description None
Roof Type Architectural Shingle
Porch Patio
Building
Lot Description Cul-de-Sac Lot
Story 1
Entry Level One
Foundation Slab
Sewer Community Sewer
Structure Type None
New Construction Yes
Others
Tax ID 6-218-1-Sct2-007
Acceptable Financing Cash, Conventional, FHA, VA Loan
Listing Terms Cash, Conventional, FHA, VA Loan
Special Listing Condition None
Read Less
Want to know what your home might be worth? Contact us for a FREE valuation!

Our team is ready to help you sell your home for the highest possible price ASAP







