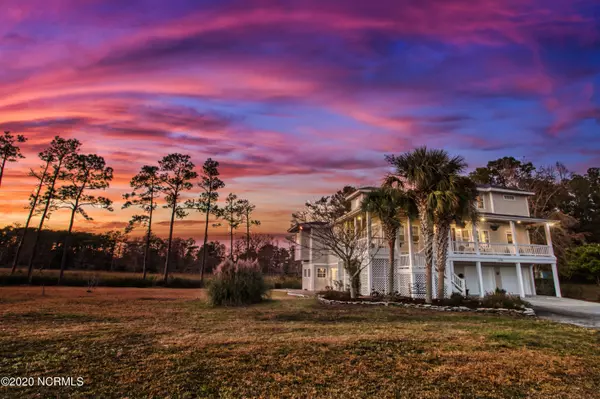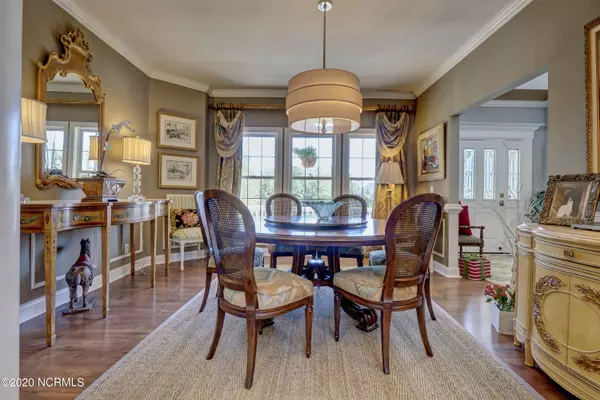$710,000
$729,000
2.6%For more information regarding the value of a property, please contact us for a free consultation.
1246 Heron Run DR Wilmington, NC 28403
3 Beds
3 Baths
2,673 SqFt
Key Details
Sold Price $710,000
Property Type Single Family Home
Sub Type Single Family Residence
Listing Status Sold
Purchase Type For Sale
Square Footage 2,673 sqft
Price per Sqft $265
Subdivision Heron Run
MLS Listing ID 100248764
Sold Date 02/03/21
Style Wood Frame
Bedrooms 3
Full Baths 2
Half Baths 1
HOA Fees $360
HOA Y/N Yes
Originating Board North Carolina Regional MLS
Year Built 2001
Lot Size 0.770 Acres
Acres 0.77
Lot Dimensions Irregular
Property Description
Serenity abounds from this one of a kind creek front property situated on the beautiful backwaters of Bradley Creek. This uniquely private, natural setting boasts of expansive marsh and water views, abundant wildlife and sits on .77 acres, yet is only minutes from Mayfaire, the Cross City Trail, Wrightsville Beach and our area's greatest dining, shopping and entertainment activities. Situated at the very end of the desirable Heron Run neighborhood, this coastal home features an open floor plan with MANY upgrades including new kitchen and updated bathrooms, new roof and exterior paint, along with designer inspired custom touches throughout. Truly a must see!
Location
State NC
County New Hanover
Community Heron Run
Zoning R-15
Direction Wrightsville Avenue to right on Rogersville Road. Left on Heron Run. Follow Heron Run Drive to the back of the neighborhood and take private drive to the end.
Location Details Mainland
Rooms
Primary Bedroom Level Primary Living Area
Interior
Interior Features Foyer, Whirlpool, 9Ft+ Ceilings, Vaulted Ceiling(s), Ceiling Fan(s), Walk-in Shower, Wet Bar, Walk-In Closet(s)
Heating Forced Air
Cooling Central Air
Fireplaces Type Gas Log
Fireplace Yes
Appliance Refrigerator, Microwave - Built-In, Disposal, Dishwasher, Cooktop - Electric
Laundry Inside
Exterior
Exterior Feature Irrigation System, Gas Logs
Garage On Site, Paved
Garage Spaces 2.0
Waterfront Yes
Waterfront Description Salt Marsh,Creek
View Creek/Stream, Marsh View, Pond, Water
Roof Type Shingle
Porch Covered, Deck, Porch
Building
Lot Description Cul-de-Sac Lot, Dead End, Wetlands
Story 3
Entry Level Three Or More
Foundation Other
Sewer Municipal Sewer
Water Municipal Water
Structure Type Irrigation System,Gas Logs
New Construction No
Others
Tax ID R05611-002-060-000
Acceptable Financing Cash, Conventional
Listing Terms Cash, Conventional
Special Listing Condition None
Read Less
Want to know what your home might be worth? Contact us for a FREE valuation!

Our team is ready to help you sell your home for the highest possible price ASAP







